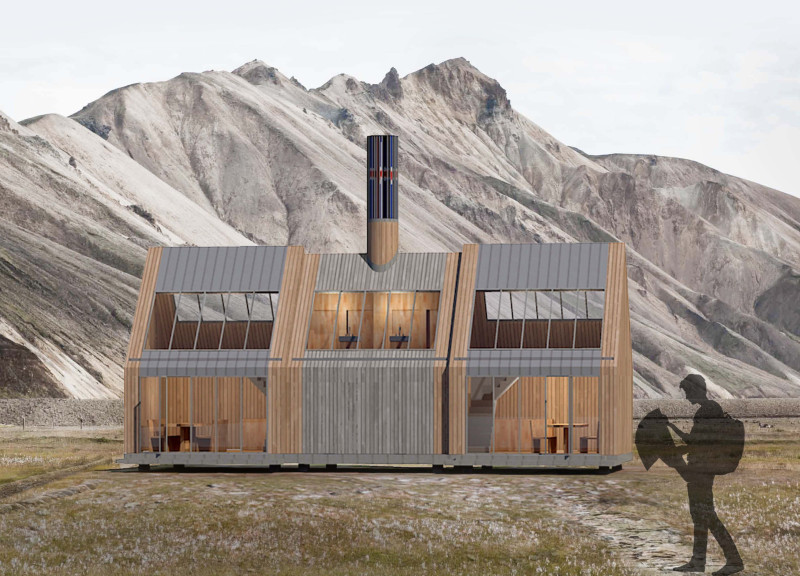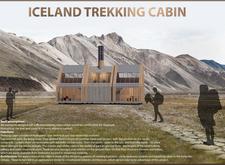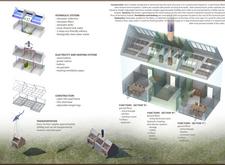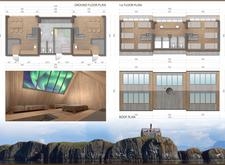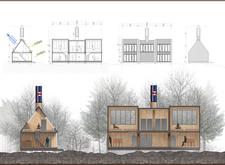5 key facts about this project
At its core, the project represents a contemporary interpretation of traditional Icelandic architecture, incorporating elements that reflect the rugged terrain and climate. The cabin is arranged in three distinct modules: two residential components and a central technical space that accommodates essential utilities. This thoughtful configuration enhances both communal living opportunities and privacy, allowing residents to engage with each other while still enjoying their own personal spaces.
The architectural design prioritizes the use of local materials, with exterior cladding primarily composed of wood, which provides a natural warmth within the stark Icelandic environment. The metal roofing offers durability against harsh weather conditions, ensuring the longevity of the structure. Large, energy-efficient glass windows are prominent features throughout the cabin, inviting ample natural light and providing picturesque views of the surrounding landscapes. This intentional design encourages an immersive experience with the site's natural beauty, particularly in moments such as witnessing the northern lights.
Functionally, the layout is optimized for both community and individual needs. The ground floor features a common room and kitchen, fostering social interactions among occupants. This space is thoughtfully designed to accommodate both relaxation and cooking, creating a welcoming environment for shared meals and conversations. Furthermore, practical storage solutions for trekking gear add to the cabin’s utility, ensuring that residents can comfortably maintain their equipment.
On the upper level, private bedrooms are positioned to take advantage of the best views and natural light, creating cozy retreat spaces for rest. The placement of bathrooms enhances convenience, offering essential amenities without sacrificing privacy. Additionally, the central technical module is an innovative aspect of the design, housing systems for energy generation and water treatment that are critical for the cabin's self-sufficiency.
Sustainability is a hallmark of this architectural project, reflected in several key features. The implementation of a rainwater harvesting system not only conserves water but also underscores a commitment to environmental responsibility. Adjacent to the harvesting system, the wind turbine provides renewable energy, demonstrating an effective approach to reducing reliance on fossil fuels. The inclusion of a sophisticated water treatment plant further emphasizes this project's dedication to minimizing its ecological impact, ensuring that wastewater is effectively managed and reused.
Unique design approaches distinguish the Iceland Trekking Cabin from typical cabin retreats. The adjustable height leg systems allow for adaptable placement on the rugged terrain, showcasing an understanding of the local geography and its complexities. This feature not only enhances usability but also allows the structure to coexist respectfully with the natural landscape.
The overall concept of the Iceland Trekking Cabin meticulously combines architectural innovation with a profound respect for the environment. This project effectively demonstrates how thoughtful design can engage with and enhance the surroundings while providing a functional, enjoyable living space. Readers interested in exploring the intricacies of this project are encouraged to delve into the architectural plans, sections, and designs, examining the architectural ideas that underpin this compelling retreat. Understanding the various elements and details of the design will deepen appreciation for how architecture can respond to both human and environmental needs.


