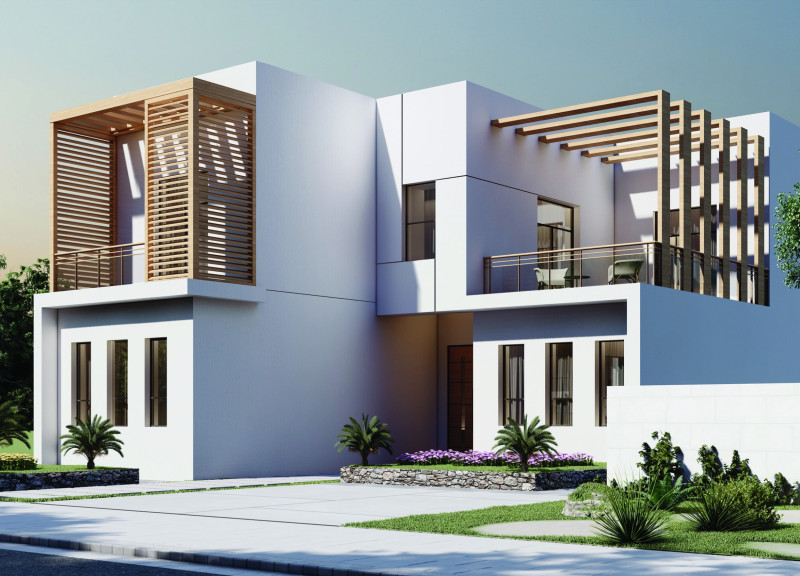5 key facts about this project
The building is designed primarily to serve as a multifunctional community center, accommodating various activities and events. This function highlights the architects' intention to create a hub where diverse groups can come together, promoting social interaction and collaboration. The spatial layout is strategically planned to ensure flexibility, allowing different configurations of spaces to host everything from gatherings and workshops to small performances and exhibitions.
One of the key aspects of the project is its materiality, which has been carefully considered to achieve both durability and aesthetic harmony. The use of local materials not only reduces the carbon footprint but also reinforces the project's connection to its environment. The primary materials include reinforced concrete, for its structural integrity and versatility; sustainably sourced timber, which adds warmth and a tactile quality; and expansive glass elements that invite natural light and create an inviting atmosphere. The selection of these materials reflects a commitment to sustainability while ensuring the design remains functional and appealing.
The architectural design incorporates a series of interconnected volumes, each serving distinct purposes yet harmonizing within the overall assembly. This iterative design approach allows natural light to permeate the interiors, diminishing the reliance on artificial lighting and promoting energy efficiency. The architects have executed skillful transitions between indoor and outdoor spaces through carefully positioned openings and terraces that extend the usable area outside, encouraging a seamless interaction with nature.
Another notable element of this project is its incorporation of green design principles. Integrated landscaping and green roofs not only mitigate urban heat but also contribute to biodiversity. The design encourages the use of native plants, which require minimal irrigation, benefiting the local ecosystem. These ecological considerations reflect a productive approach to architecture that prioritizes environmental health alongside human enjoyment.
Unique design features, such as dynamic shading devices and rainwater harvesting systems, further exemplify the project's commitment to innovation. The shading devices optimize temperature control, while the rainwater collection system promotes self-sufficiency. Each decision in the design process enhances the building's operational efficiency and encourages sustainable practices among users.
The overall design outcome is a sophisticated, efficient space that encompasses community, sustainability, and ecological awareness. Its thoughtful execution stands as a testament to modern architectural challenges, balancing the need for aesthetic sensitivity with functional demands. As a living example of thoughtful design, this project invites users to experience its atmosphere and engage with the diverse opportunities it presents.
For those interested in delving deeper into the architectural concepts, I encourage a thorough exploration of the project's architectural plans, architectural sections, and the various architectural designs that illustrate the innovative ideas behind this noteworthy undertaking. Understanding these elements will provide a comprehensive view of how this architecture not only serves its functional role but also contributes meaningfully to the community it inhabits.


























