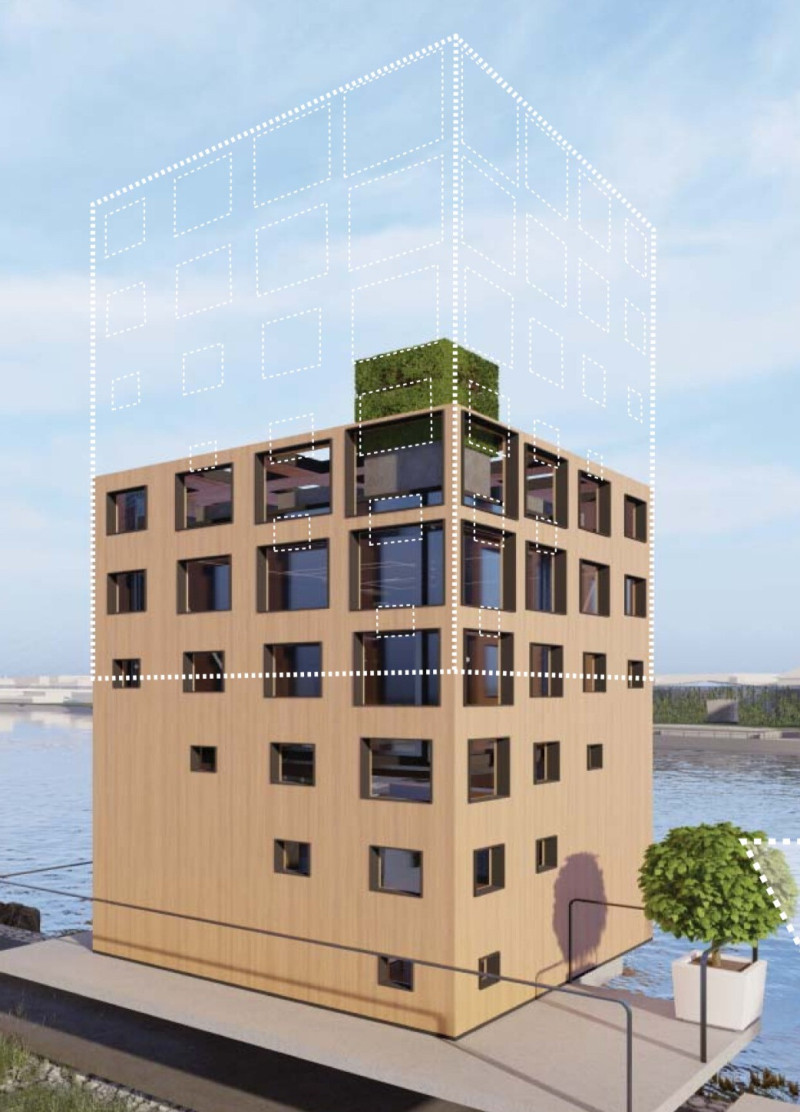5 key facts about this project
The design embodies a modern architectural language characterized by clean lines and an open layout that encourages movement and interaction. The primary function of the project is to serve as a multi-use space, accommodating various activities that cater to a diverse range of users. Whether it is facilitating community gatherings, hosting events, or providing areas for individual contemplation, the project aims to fulfill multiple purposes, thus enhancing its overall utility.
A salient feature of this project is its materiality, which has been selected to harmonize with both the aesthetic ambitions and functional needs of the design. Key materials showcased throughout the project include reinforced concrete, glass, natural timber, and metal. The use of reinforced concrete lends the structure both durability and a sense of permanence, while large expanses of glass facilitate natural light, creating a welcoming and airy atmosphere. Natural timber elements add warmth and texture, establishing a sense of comfort and connection to nature. Metal components provide structural support without compromising on elegance, ensuring that the design maintains its contemporary character while performing efficiently.
The layout of the project is strategically organized, with an emphasis on maximizing views and ensuring accessibility. Common areas are strategically placed to encourage social interaction, while private spaces offer quietude for reflection. Attention to detail is evident in the way the architecture embraces the surrounding landscape, with outdoor spaces seamlessly merging with indoor areas, thus fostering a continuous flow between the two.
One of the most distinctive design approaches in this project is the incorporation of sustainable practices within its architectural framework. The designers have implemented various eco-friendly solutions, such as green roofs, rainwater harvesting systems, and energy-efficient systems that significantly reduce the building's carbon footprint. Such considerations not only contribute to the longevity of the structure but also reflect a growing responsibility within the architecture profession towards environmental stewardship.
Another noteworthy aspect of the project is its scalability and adaptability. The architects have created flexible spaces that can evolve based on the community’s changing needs. This foresight ensures that the project remains relevant and functional over time, accommodating new uses without substantial modifications.
Furthermore, the design pays homage to the cultural context of its geographical location. By incorporating local materials and reflecting regional architectural styles, the project resonates with the community's identity and heritage. This connection to place underscores the significance of contextuality in modern architecture and highlights the importance of place-making in design.
The strategic organization of the site allows for ample open space, further enhancing the communal aspect of the architecture. Landscaping elements are thoughtfully integrated, creating pathways that encourage exploration and discovery. The interplay of built and natural environments enriches user experience, making the space not just a structure, but a vibrant hub of activity.
In summary, this architectural project stands as a testament to thoughtful design and community-centric ideals. Its careful consideration of materiality, functionality, and sustainability culminates in a welcoming environment that honors its surroundings while providing a versatile space for various activities. Those interested in understanding the depth of this project are encouraged to explore the architectural plans, architectural sections, and architectural ideas that underpin this innovative design. By delving into these elements, readers can gain a richer appreciation of how the project addresses contemporary architectural challenges and aspirations.


























