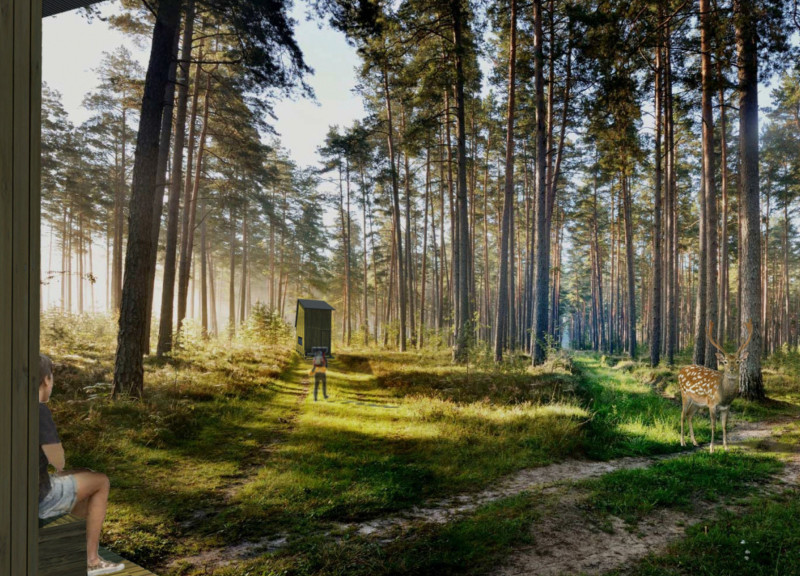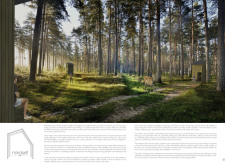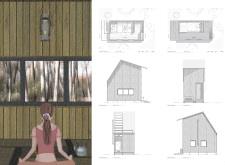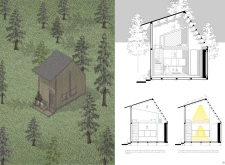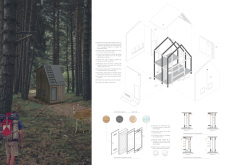5 key facts about this project
The cabin is conceived as a simple yet elegant structure featuring a gabled roof that facilitates water drainage and adds to its aesthetic appeal. The design prioritizes large windows to enhance natural light exposure and promote a seamless relationship with the surrounding environment. This transparency allows occupants to remain engaged with nature, enhancing the retreat experience.
Space Utilization and Functionality
The spatial organization of the Mindself Cabin focuses on multifunctional areas that cater to various activities such as meditation, relaxation, and light cooking. The interior layout is designed to be flexible, allowing users to adapt the spaces according to their needs. An outdoor fireplace extends living areas into the natural surroundings, reinforcing the cabin's role as a refuge from urban life.
The cabin features a mezzanine level that offers a vantage point for users to appreciate the forest landscape. This split-level design creates a dynamic spatial experience without compromising intimacy. The primary spaces are constructed from a carefully selected material palette that includes pressure-treated timber, natural stone, glass, and metal roofing.
Unique Design Features
What distinguishes the Mindself Cabin from similar architectural projects is its strong emphasis on sustainability and passive design principles. The integration of thermal walls and insulated panels enables effective climate control, reducing reliance on mechanical systems. Additionally, the cabin employs a rainwater harvesting system, which further enhances its eco-friendliness and promotes self-sufficiency.
A noteworthy aspect of the design is the infusion of cultural elements, particularly inspired by traditional Japanese tea ceremonies. This influence informs the cabin's commitment to mindfulness, creating a dedicated area for peaceful reflection. Such intentional design choices elevate the cabin's purpose as a holistic retreat.
In this architectural endeavor, the relationship between built form and the natural landscape is prioritized, resulting in an environment that nurtures well-being. To explore the architectural plans, architectural sections, and architectural designs in more detail, readers are encouraged to review the project presentation for a comprehensive understanding of this unique retreat.


