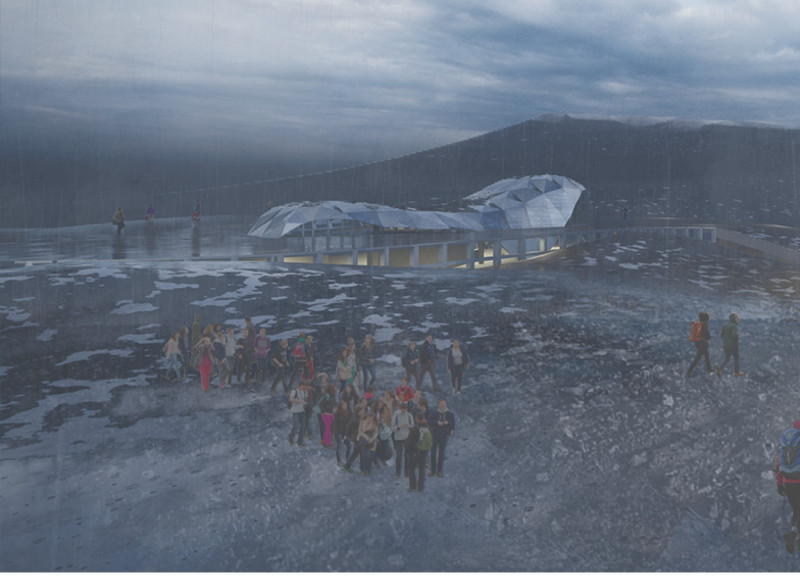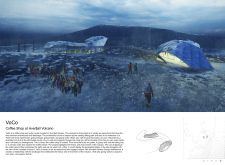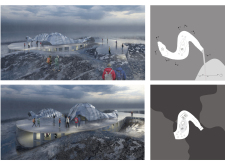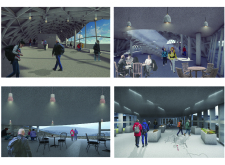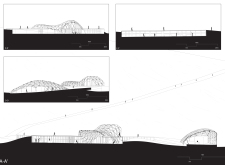5 key facts about this project
At its core, this architectural project functions as a community hub, integrating spaces for various activities that foster social interaction and engagement. The layout has been meticulously crafted to accommodate both public and private gatherings, emphasizing versatility in its design. Key areas include open communal spaces that encourage collaboration and informal meetings, alongside quieter, more introspective zones that provide refuge for individuals seeking solitude or small group discussions.
The architectural design is characterized by its use of a thoughtful palette of materials that not only convey durability but also resonate with the surrounding landscape. The primary materials include reinforced concrete, glass, steel, and wood, each chosen for both their structural properties and their aesthetic contributions. The use of reinforced concrete ensures a robust framework while allowing for expansive open spaces devoid of excessive structural columns. The integration of large glass panels invites natural light deep into the interiors, establishing a connection between the indoors and outdoors, while allowing views of the surrounding landscape. Steel elements add a modern touch and structural efficiency, whereas wood finishes provide warmth and a tactile quality that enhances the overall sensory experience of the spaces.
A unique aspect of the design is its focus on sustainability. The project incorporates numerous green building practices, such as rainwater harvesting systems, solar panels, and green roofs. These features not only reduce the building's carbon footprint but also promote environmental awareness among its users. Additionally, the strategic placement of windows and overhangs optimizes natural ventilation and minimizes the need for artificial heating and cooling, reinforcing the project's commitment to energy efficiency.
Throughout the project, various architectural elements serve to enhance both functionality and visual interest. For example, the incorporation of outdoor terraces and green spaces allows for an interplay between built and natural environments, fostering a sense of community while improving the site's biodiversity. The use of landscaping as an integral part of the design ensures that the exterior spaces are not merely leftover areas but rather cohesive extensions of the indoor experience.
The project also handles accessibility with great care, ensuring that all users can navigate the spaces with ease. Thoughtful gradients and ramps are incorporated into the design, creating a seamless flow throughout the different levels while prioritizing inclusivity. This consideration reflects a comprehensive understanding of user needs, making the building not only functional but welcoming to all.
In terms of architectural ideas, this project embraces a contemporary aesthetic that balances modernism with a strong connection to place. The careful integration of the building into its site demonstrates an understanding of local climate, geography, and culture, resulting in a design that feels right at home within its surroundings. This relationship to place is critical, as it enriches the experience of the users and reinforces the identity of the community.
For those interested in delving deeper into this architectural project, a thorough exploration of the architectural plans, architectural sections, and architectural designs reveals the intricacies of the design process as well as the thoughtful consideration behind every detail. Understanding the architectural ideas present throughout this project provides valuable insight into how modern architecture can effectively respond to both human and environmental needs. Explore the project presentation to uncover more about this compelling architectural design.


