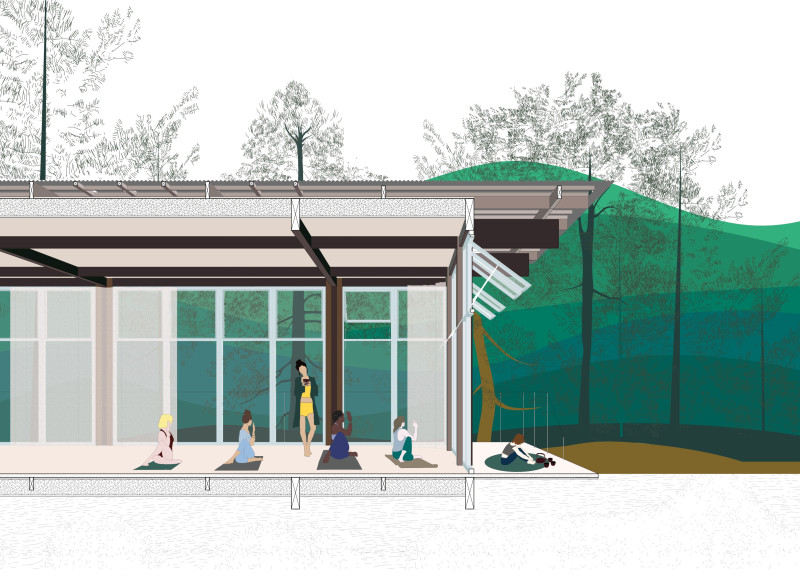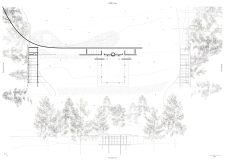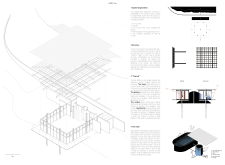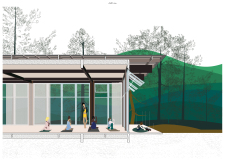5 key facts about this project
At its core, "Skill I Rise" serves as a venue for communal activities, personal reflection, and educational purposes, striking a balance between social interaction and individual tranquility. The project consists of several interconnected spaces, each thoughtfully designed to fulfill specific functions while maintaining a cohesive overall aesthetic. The primary areas include dynamic communal spaces for gatherings, a dedicated yoga practice room, and areas for storage and cooking, effectively catering to a diverse array of activities that promote community well-being.
The use of materials in this project is particularly noteworthy. Warmwood timber is a prominent feature throughout the structure, valued not only for its durability but also for the warmth it brings to the interior spaces. The extensive use of glass in the facades fosters a sense of openness while enhancing natural light penetration, allowing the interior to remain vibrant and inviting throughout the day. This connection to nature is further illustrated by the integration of outdoor spaces that encourage interaction and exploration. The thoughtful employment of a grid structure offers both stability and flexibility, allowing for innovative configurations that can adapt to different uses as needed.
One of the standout elements of "Skill I Rise" is its unique approach to water management. The design incorporates a rainwater harvesting system seamlessly connected to the site’s pond. This feature not only contributes to sustainability by optimizing water usage but also enriches the landscape, creating an ecosystem that supports local biodiversity. Such an approach exemplifies a commitment to ecological responsibility—a crucial consideration in modern architectural practice.
The structure's overall design reflects an understanding of thermal dynamics. By incorporating proper thermal mass, the architecture helps regulate indoor temperatures, providing comfort regardless of external weather conditions. This aspect not only suits the climate needs but also reduces the reliance on artificial heating and cooling systems, further highlighting the project’s commitment to energy efficiency.
In discussing the adaptability of the design, it is essential to note that "Skill I Rise" allows for changes based on seasonal activities and community events. The modular spaces lend themselves to variations in usage, accommodating everything from group yoga sessions to communal dining experiences, thereby promoting a vibrant community culture.
The architectural decisions made throughout the project reinforce its mission of creating an inclusive and functional environment. By emphasizing communal spaces alongside personal retreats, the design fosters both individual well-being and community interaction. This balance is integral to the architecture, making it more than just a collection of spaces; it becomes a living part of the community it serves.
For those interested in delving deeper into the project, including architectural plans, sections, and designs, further exploration of "Skill I Rise" is highly recommended. Reviewing these elements will provide additional insights into the thoughtful planning and design techniques that underscore this architectural endeavor. Engage with the project presentation to fully appreciate its unique attributes and the ideas that drive its design.


























