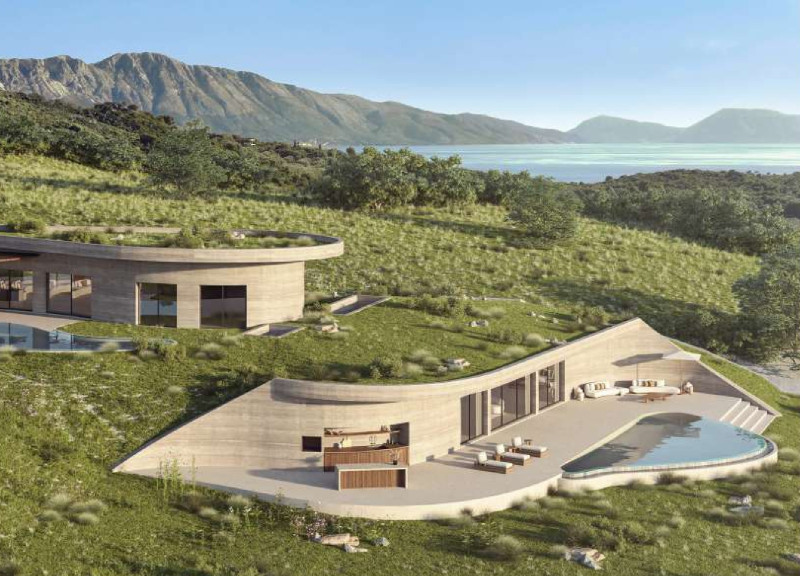5 key facts about this project
At its core, the project represents a harmonious balance between form and function. Its design emphasizes open, flexible spaces that cater to diverse activities, fostering a sense of community and encouraging interaction among users. Each area within the structure has been carefully considered to maximize both usability and aesthetic appeal. The architectural layout combines various zones, including communal areas, workspaces, and private sections, ensuring that the needs of all occupants are met.
The architectural design features a thoughtful arrangement of structural elements, with a focus on creating a fluid movement between spaces. The integration of natural light is a key aspect, with large windows and strategically placed skylights illuminating interiors and connecting the indoor environment to the external landscape. This connection not only enhances the user experience but also reduces the reliance on artificial lighting, supporting energy efficiency.
Materiality plays a significant role in the overall design, with an emphasis on sustainability and local sourcing. The project employs a combination of concrete, glass, steel, and natural wood, each selected for its performance characteristics and aesthetic qualities. The use of concrete provides a sturdy, yet adaptable framework, while expanses of glass create transparency, allowing the exterior environment to filter into the interior. The incorporation of natural wood adds warmth and a tactile dimension, counterbalancing the sleek, modern finishes.
Unique design approaches are evident throughout the project, particularly in the way it responds to its environment. For instance, the roofline is intentionally designed to capture rainwater, reinforcing the project’s sustainable ethos and contributing to stormwater management. Additionally, green wall systems are utilized to improve air quality and enhance biodiversity within the urban setting. The incorporation of these elements not only contributes to the building’s environmental performance but also promotes a visually engaging façade that evolves with the seasons.
The project's landscaping is another critical aspect, designed to extend the architectural dialogue into the natural environment. Native plant species are used throughout the site, ensuring low maintenance while fostering a habitat for local wildlife. Outdoor spaces are carefully integrated with the project, providing areas for relaxation, recreation, and socialization, thus enhancing the overall experience for users.
In terms of functionality, the architecture accommodates various activities and user needs, with thoughtful transitions between spaces that encourage movement and interaction. The flow between communal and private areas is designed to facilitate both collaborative and individual pursuits. This design intention supports a balanced experience for all users, accommodating different modes of engagement within the space.
The project exemplifies a forward-thinking approach to architecture, highlighting the significance of context, sustainability, and user-centric design. It serves not only as a functional environment but also as a response to contemporary architectural challenges, reflecting the values and aspirations of the community it inhabits. To truly appreciate the nuances of this project, readers are encouraged to explore the architectural plans, sections, and various design elements that reveal deeper insights into the architectural ideas that guided its development. Understanding these components can provide valuable perspectives on the harmonious relationship between the structure and its surroundings, as well as the thoughtful intentions of its design.























