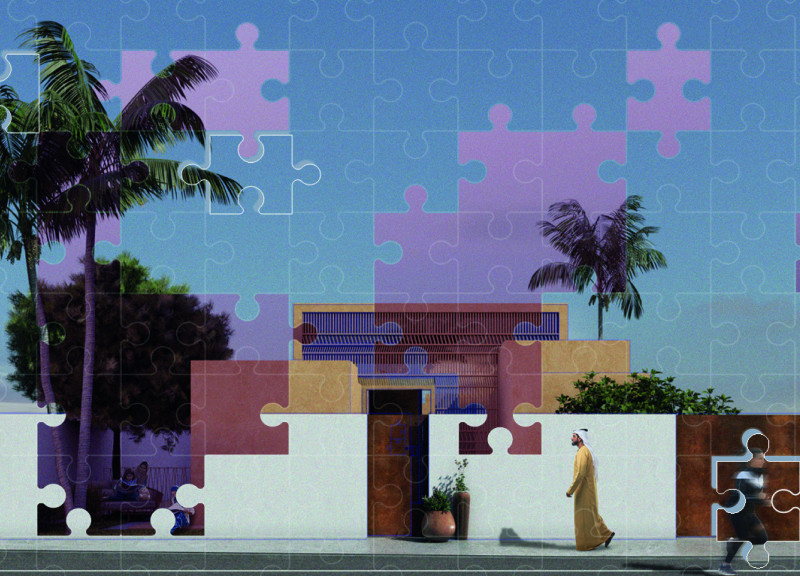5 key facts about this project
The design represents a careful consideration of form and function, creating an environment where users can comfortably engage with their surroundings. Its primary function serves as a multifunctional space, accommodating various activities that cater to the community and individual needs. The layout reflects an understanding of the interactions between different areas, emphasizing both privacy and social engagement.
One of the standout features of this project is its adept use of materials, which are strategically chosen to convey a sense of harmony with the environment. Reinforced concrete forms the structural backbone of the building, providing durability and strength while allowing for open interior spaces. Expansive glass facades enhance natural light flow, blurring the boundaries between indoor and outdoor realms, and fostering a connection with nature. Steel elements contribute to the architectural language with a contemporary edge, while wood provides warmth and texture in interior finishes, inviting users to feel at home. Brick cladding pays homage to local architectural traditions, grounding the design in its geographic context, while stone elements can be found in strategic landscaping, further integrating the building with its natural surroundings.
The architecture encourages a dynamic interaction among its various spaces, making it an inviting hub for community members. Central to its design is the incorporation of communal areas that promote social engagement, alongside more private spaces designed for focused activities. This duality in design reflects an understanding of user needs and creates a versatile environment.
In discussing unique design approaches, the project employs sustainable practices that align with modern environmental considerations. Features such as rainwater harvesting systems and the integration of green roofs contribute positively to the ecological impact of the building. These sustainable strategies not only serve to minimize the project’s carbon footprint but also demonstrate a forward-thinking approach to contemporary architectural challenges.
Moreover, the innovative flexibility of the space allows for adaptation over time, accommodating changing user requirements without necessitating significant alterations. This adaptability is an essential aspect of the design, promoting longevity and relevance in a rapidly changing environment.
As the project unfolds, it exemplifies a balance between aesthetics and effective use, seamlessly blending the built environment with the surrounding landscape. The architecture thoughtfully addresses the cultural and contextual cues of its location, creating a structure that resonates with both its users and the community at large.
For those interested in further exploring this project, detailed architectural plans, sections, and design ideas provide valuable insight into the underlying concepts that drive the project. Engaging with this information can deepen one's understanding of how the various elements come together, highlighting the thoughtful decisions made throughout the architectural journey.


 Laura Padron Rodriguez,
Laura Padron Rodriguez, 























