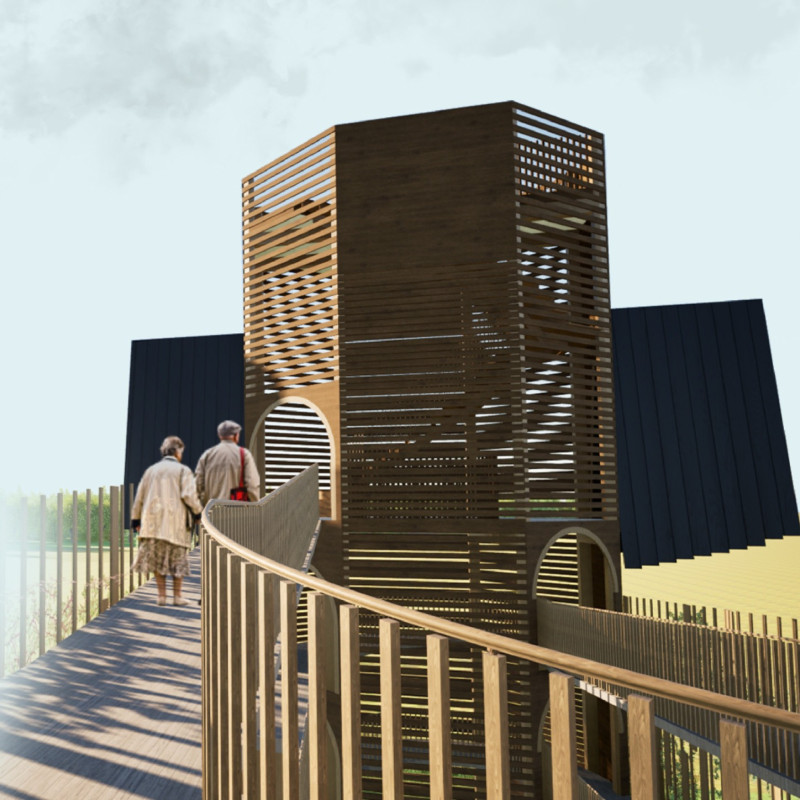5 key facts about this project
At its core, the architecture emphasizes sustainability and adaptability. The design employs natural materials such as reinforced concrete, glass, wood, steel, and brick, which not only enhance its visual appeal but also ensure longevity and durability. The use of these materials is intentional; for instance, the extensive glazing allows abundant natural light to flood interior spaces, creating an uplifting atmosphere while blurring the lines between indoor and outdoor environments. The design showcases a nuanced understanding of materiality, as the warmth of wood provides a stark yet harmonious contrast to the sturdiness of concrete and the sleekness of glass.
The spatial organization within the project is meticulously planned to cater to a variety of functions. Open-plan areas encourage collaboration and social interaction, while private zones provide respite and solitude when needed. This versatility is a key feature of the design, allowing it to adapt to changing user needs over time. Moreover, communal spaces are strategically located to invite gatherings, supporting a sense of togetherness amongst occupants. The inclusion of multifunctional rooms further enhances the project’s utility, ensuring that it meets the diverse requirements of its users.
Unique design approaches are evident throughout the project, particularly in the integration of sustainable practices. The architecture includes elements like green roofs and rainwater harvesting systems that demonstrate a commitment to environmental stewardship. These features contribute not only to reducing the ecological impact but also to enhancing the overall experience of the space. Additionally, the thoughtful positioning of the building on the site takes advantage of natural topography, optimizing views and enhancing the connection to the surrounding landscape.
Landscaping plays a pivotal role in reinforcing the architecture's integration with its environment. Outdoor areas are designed to complement the building's form and function, providing pleasant spaces for relaxation and recreation. The incorporation of native plants enhances biodiversity while ensuring low maintenance and water efficiency.
In conclusion, the project represents a sophisticated approach to contemporary architectural design, marrying functional needs with a commitment to sustainability. It invites users to engage with their environment and each other, nurturing a vibrant community in the process. To explore the architectural plans, sections, and additional design details that underlie this inspiring project, readers are encouraged to delve deeper into the presentation. Discover the architectural ideas that make this project a compelling example of modern architecture.


























