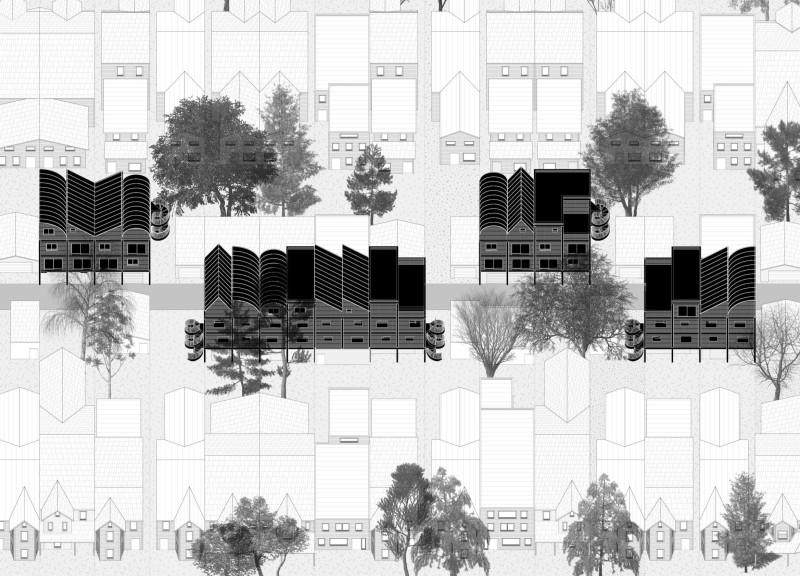5 key facts about this project
At its core, this architectural endeavor represents a shift in perspective regarding urban land use. It challenges traditional zoning practices that prioritize vehicle accessibility over pedestrian experiences, thereby proposing an alternative vision for future development. The project’s function extends beyond mere residential space; it endeavors to foster community ties and promote social engagement through well-considered design elements.
The layout consists of low-rise residential units arranged thoughtfully to create open spaces that encourage community interaction. By positioning homes around communal areas like gardens and seating spaces, the design invites residents to engage in shared experiences. This layout is pivotal in transforming the back alley from a neglected thoroughfare into a vital part of the neighborhood fabric.
In terms of architectural details, the buildings exhibit a blend of masonry, wood, concrete, glass, and metal, each selected for its functional and aesthetic contributions. Masonry provides structural integrity while seamlessly integrating with the existing urban context. Wood brings warmth to the design, often used in external cladding and decking that radiates a welcoming atmosphere. Concrete serves as the backbone of the project, ensuring durability across various elements, from foundations to innovative infrastructural components. Glass, utilized for windows and facades, enhances natural light throughout the space, creating a sense of openness and connection to the surroundings. Metal is likely incorporated in railings or roofing, lending a contemporary feel to the overall aesthetic.
Unique design approaches are evident throughout the project. The use of varied building forms, characterized by a mix of pitched roofs and modular designs, allows the new structures to engage with the architectural character of Toronto while also breaking the monotony typical of traditional residential developments. This playful modulation not only serves a visual purpose but also creates dynamic spatial experiences for residents as they navigate the space.
Sustainability features prominently within the design philosophy, encompassing a range of strategies such as green roofs, rainwater harvesting systems, and the integration of solar panels. These elements reflect a commitment to environmentally responsible architecture, showcasing how urban design can contribute positively to both the local ecology and the lives of residents.
Importantly, the project emphasizes community engagement through its design. By incorporating shared landscaping and communal amenities such as gardens and gathering spaces, it responds directly to the need for environments that facilitate social connections. This approach acknowledges that well-designed urban spaces can significantly influence the overall quality of life for residents.
The "Reclaiming the Toronto Back Alley" project is a thoughtful exploration of how architectural design can reshape urban experiences. It signals a growing recognition of the potential these often-forgotten spaces hold, advocating for a future that prioritizes people over vehicles. For those interested in further details regarding its architectural plans, sections, designs, and ideas, exploring the comprehensive presentation of the project will provide valuable insights into its execution and vision.























