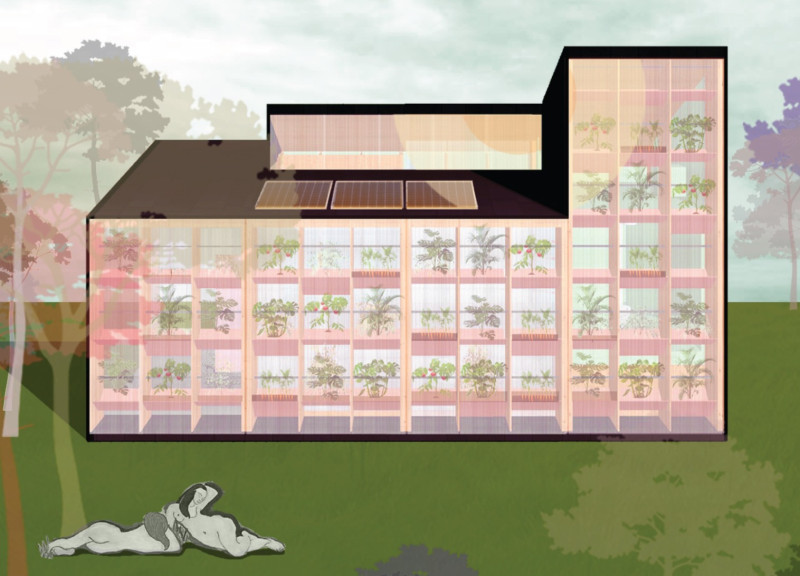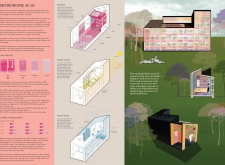5 key facts about this project
The Microhome 4C-20 is a thoughtfully designed architectural project that caters to the changing requirements of contemporary living. This compact and efficient dwelling is aimed at individuals seeking a harmonious balance between urban and rural lifestyles. Its primary function is to serve as a self-sufficient living space that incorporates modern work-from-home capabilities while establishing a strong connection with nature.
The design consists of four modular components: CORE, COMPANION, COMFORT, and COVER. Each module is engineered to fulfill specific needs, thereby allowing residents personalized control over their living environment. The CORE module contains essential utilities, such as the kitchen and bathroom, optimizing space while ensuring all necessary functions are integrated seamlessly.
The COMPANION module is designed to facilitate social interactions, providing an adaptable area for gatherings and communal activities. The COMFORT module offers private sleeping quarters, ensuring a restful atmosphere. The optional COVER module extends the living space outdoors, creating terraces and canopies that encourage outdoor activities and improve interaction with the landscape.
Sustainability is a cornerstone of the Microhome 4C-20. The architectural design incorporates a rainwater harvesting system for irrigation and non-potable uses, along with solar panels for energy generation. This setup not only minimizes reliance on municipal utilities but also lowers the overall environmental footprint of the structure. The integration of these systems demonstrates a commitment to responsible architecture and eco-friendly living.
The unique modularity of the Microhome 4C-20 distinguishes it from conventional residential designs. Its ability to adapt to different site conditions and personal requirements allows homeowners to customize their living experience. The pre-fabricated nature of the modules also accelerates construction and reduces waste, aligning with contemporary sustainable practices. Furthermore, the use of materials such as wood, glass, metal, and concrete ensures durability and aesthetic appeal while maintaining an ecological focus.
Another important aspect of the design is its emphasis on natural light and ventilation. The strategically positioned windows and skylights foster a connection to the outdoors and enhance energy efficiency by reducing the need for artificial lighting and mechanical cooling systems.
In conclusion, the Microhome 4C-20 embodies an innovative take on modern housing by integrating sustainable practices and versatile design elements. To gain deeper insights into the architectural plans, sections, designs, and ideas that define this project, readers are encouraged to explore the detailed project presentation available.























