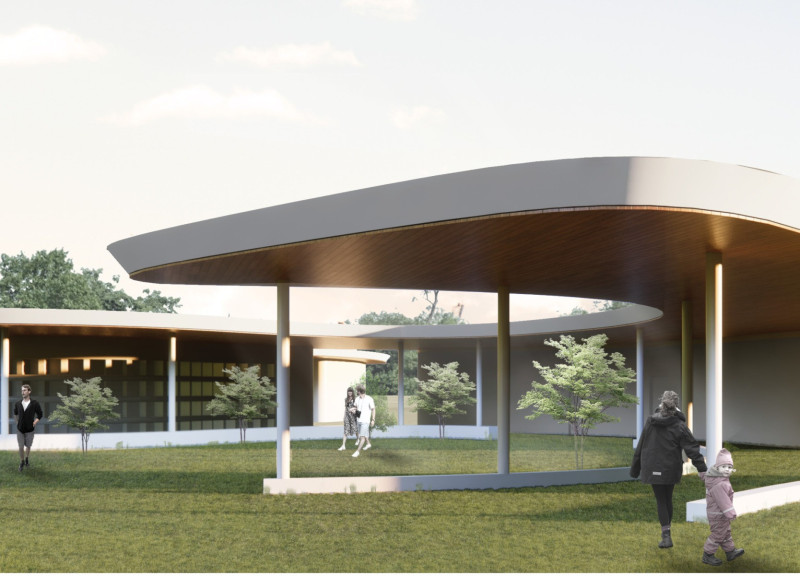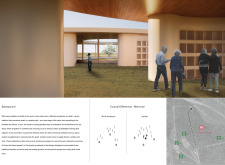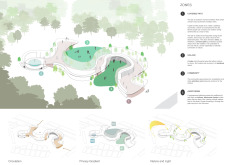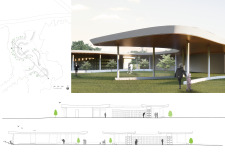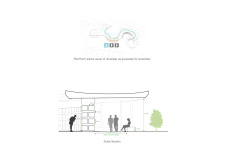5 key facts about this project
The architectural design reflects a thoughtful blend of natural elements and structural integrity. The design organizes several functional zones: a covered pathway that guides visitors, a private solace area for personal reflection, a community space for activities, and an auditorium to facilitate larger memorial ceremonies. Each zone supports a unique aspect of mourning, reflecting the differing cultural attitudes towards death found particularly in Latvian society.
Integration of Nature and Climate Considerations
What distinguishes this project from conventional memorial infrastructures is its intentional relationship with nature. The design incorporates green spaces that promote psychological well-being, allowing visitors to engage with the surrounding environment. The significant use of glass throughout the project enhances visual connections to the landscape while maximizing natural light within the interior spaces.
Furthermore, the roof design collects rainwater to support sustainable practices, demonstrating an eco-conscious approach that counters modern architectural trends often disconnected from environmental considerations. This project emphasizes a synergy between built form and natural elements, ensuring the space remains relevant within its ecological context.
Flexible and Multifunctional Spaces
The architectural planning outcomes present an adaptable approach to community needs. The space is designed to facilitate both individual and collective mourning rituals seamlessly. The auditorium is equipped to host traditional ceremonies, while other areas can accommodate informal gatherings. This flexibility transforms the typical conception of memorial spaces into dynamic environments capable of fostering ongoing community engagement.
Additionally, the consideration of local climatic conditions informs the materials and forms used. The incorporation of wood for certain elements adds warmth and reflects local craftsmanship, while concrete provides durability. These material choices ensure longevity and resonance with the local cultural context, enhancing the overall sense of place.
For a comprehensive understanding of this architectural design project, including in-depth visuals and technical details, readers are encouraged to explore the architectural plans, architectural sections, and other architectural ideas associated with this project presentation. This exploration will provide further insights into the design intentions and functional outcomes embedded within the project.


