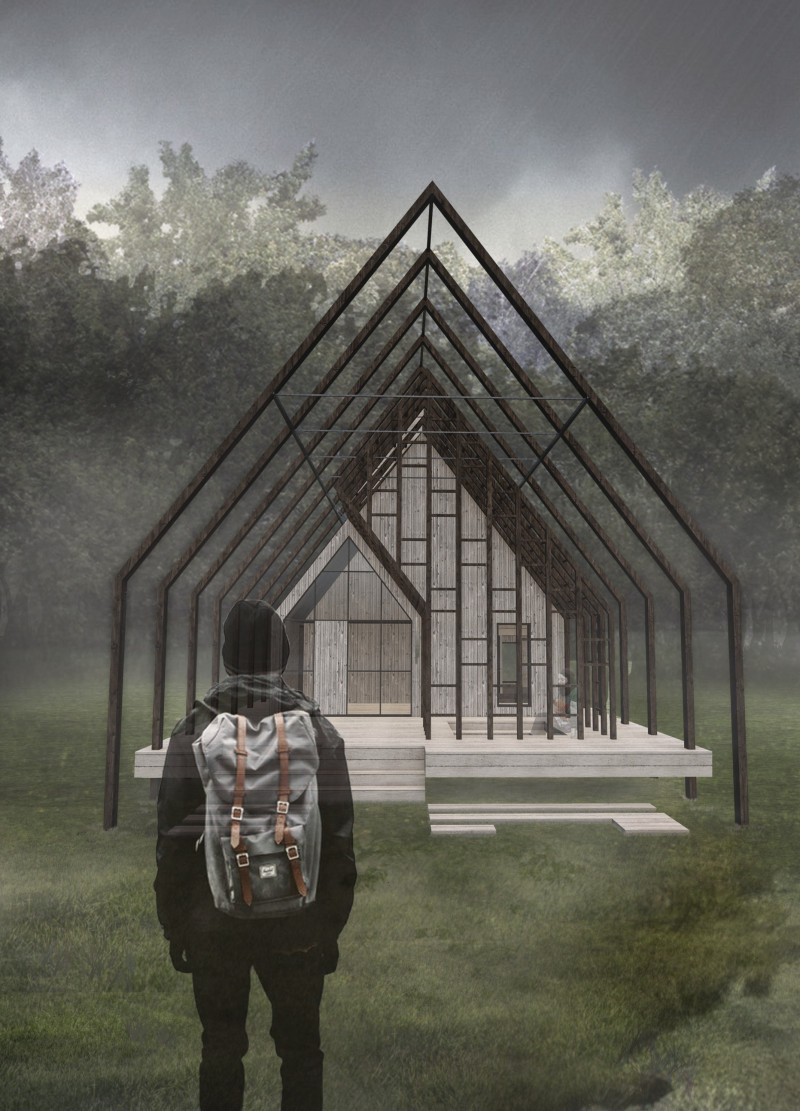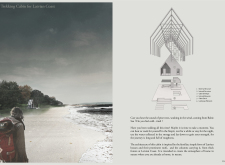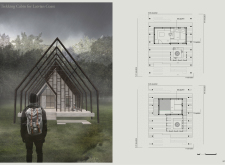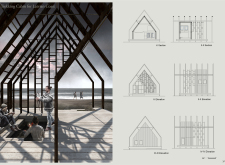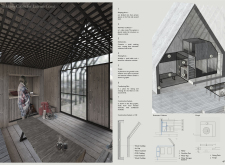5 key facts about this project
The architectural form of the cabin is characterized by its asymmetrical roofline, a nod to traditional Latvian building styles that showcases steep slopes which are not only aesthetically pleasing but also functionally efficient for snow and rain runoff. The choice of materials is central to the project's identity, with locally sourced wood cladding enveloping the structure, creating a sense of warmth and belonging. The use of extensive glass panels facilitates a seamless interaction between the interior and exterior, allowing natural light to fill the space and offering occupants a visual connection to the stunning coastal landscape.
Inside, the cabin is organized to enhance functionality and comfort. Sleeping quarters are thoughtfully designed to accommodate multiple guests, ensuring privacy while fostering a communal spirit in shared spaces. A compact kitchenette allows for basic meal preparation, further enhancing the self-sufficiency of the cabin. The interiors reflect a focus on simplicity and minimalist aesthetics, aligning with the overall vision of providing a straightforward retreat without excessive distractions.
An important design feature is the inclusion of a common area designed for social interaction. This space, equipped with seating arrangements around a central firepit, invites occupants to gather, share experiences, and enjoy the warmth of a fire, reinforcing the cabin’s role as a hub of community and connection. Additionally, the thoughtful implementation of a 'Comforting Net' in the upper levels extends the functional offerings of the cabin by encouraging relaxation and reflection, establishing a deeper relationship with the surrounding nature.
Sustainability is woven into the very fabric of this architectural project. A rainwater harvesting system underscores the commitment to eco-conscious design, allowing for efficient water usage and minimizing the impact on local resources. This innovative approach reflects a broader trend in architecture that seeks to harmonize human activity with environmental stewardship.
The trekking cabin embodies an architectural philosophy that prioritizes user experience and ecological responsibility. The design invites exploration and engagement with the natural environment, allowing visitors to immerse themselves in the beauty of the Latvian coast. Through its thoughtful execution, the project serves as a model for future developments that respect the landscape while providing essential shelter for those who seek adventure.
For a more detailed exploration of this project, including architectural plans, sections, and design ideas, readers are encouraged to delve into the presentation of this trekking cabin. Discover how this project's architectural ideas come to life in a thoughtful and harmonious dialogue with its surroundings.


