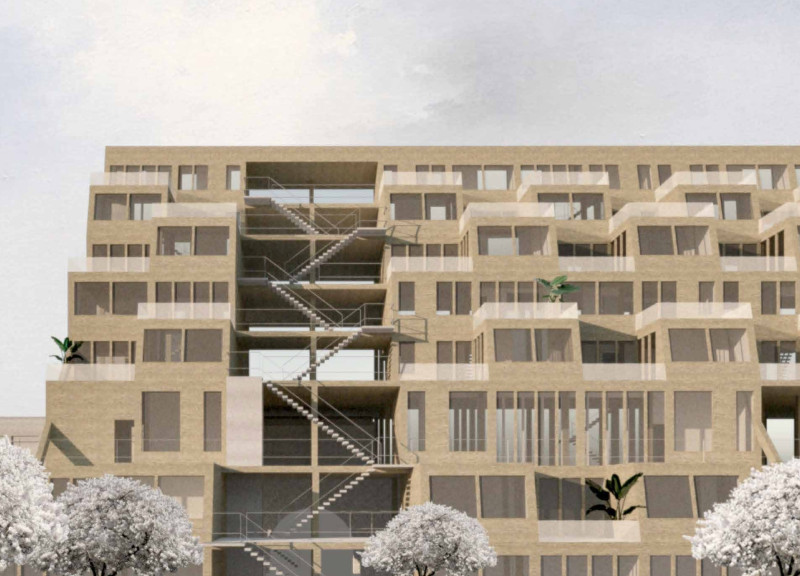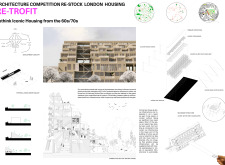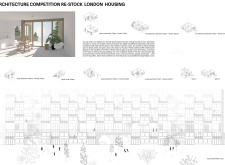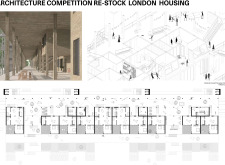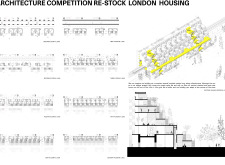5 key facts about this project
The function of "RE-TROFIT" is primarily residential, with a focus on providing comfortable living spaces that accommodate various lifestyles. The design comprises a series of apartments that range in size and configuration, ensuring that the needs of single occupants, couples, and larger families are met. The layout includes individual terraces for each unit that serve as private outdoor spaces, enhancing residents' quality of life by promoting access to fresh air and communal interaction.
In terms of architectural details, the project is marked by a modular design that integrates a combination of durable materials such as wooden ceiling panels, concrete elevator towers, and pre-fabricated wooden column-beam grids. These materials have been carefully selected not only for their aesthetic qualities but also for their sustainability, reflecting a growing trend in architecture focused on reducing environmental impact. The railway brick used in the façade nods to the historical context of the area, bridging the old with the new and creating a visual harmony that respects the surrounding urban fabric.
Unique design approaches characterize the "RE-TROFIT" project. The structure’s elevation above the railway lines liberates ground-level space for communal areas and green zones, paving the way for parks and pathways that can be enjoyed by residents. This verticality distinguishes the project, allowing for dynamic views and ensuring that each apartment maintains a strong connection to its surroundings. The use of staggered balconies not only enriches the visual appeal of the façade but also cultivates opportunities for social interaction among neighbors, reinforcing community bonds.
The planning and flow of the project have been meticulously conceived, with clear circulation paths allowing residents to navigate the space with ease. Centralized staircases and semi-enclosed corridors facilitate access to individual apartments while promoting interaction among residents. Natural light and ventilation play a crucial role, with strategically placed openings throughout the building enhancing the overall sense of spaciousness and well-being.
Moreover, the integration of green roofs and communal gardens supports environmental sustainability, helping to combat the urban heat island effect and providing a habitat for local biodiversity. These features complement the design's aesthetic while showcasing a commitment to responsible architecture.
Engaging with "RE-TROFIT" in further detail provides invaluable insights into the architectural plans, sections, and overall design concepts that underpin this compelling project. Delving into these elements will reveal how innovative architectural ideas marry functionality with aesthetic concerns, ultimately leading to a harmonious living environment that appeals to contemporary urban dwellers. The project serves as a model for future developments aiming to enhance urban living through thoughtful design, making it well worth exploring.


