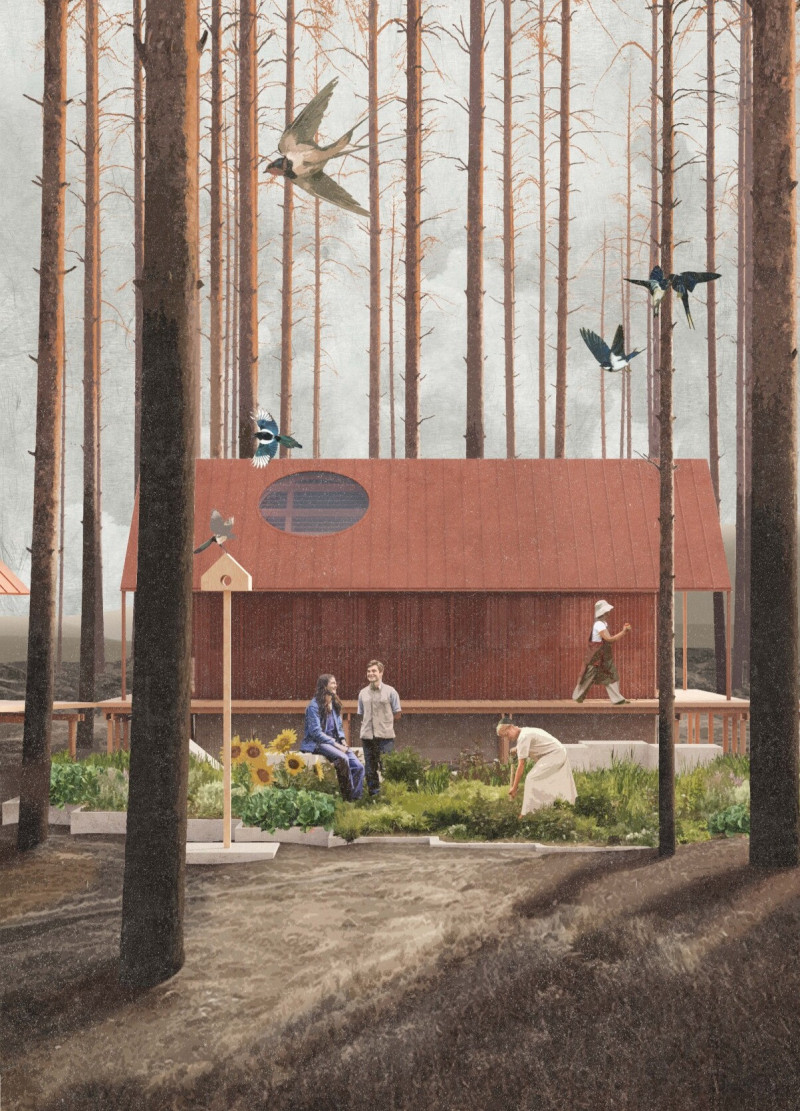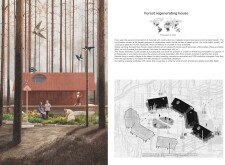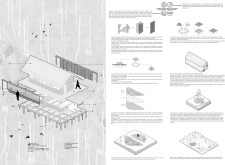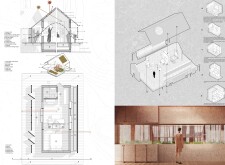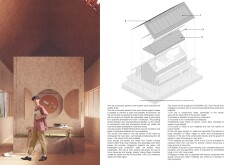5 key facts about this project
## Overview
Located in a remote rural setting, the Forest Regenerating House is an architectural response to environmental challenges such as deforestation and urban sprawl. The design aims to provide a living space conducive to the needs of families and individuals engaged in forest restoration efforts. By integrating sustainable practices into its conception, the structure serves as a supportive environment for community members involved in ecological initiatives.
## Structural Configuration
The layout consists of interconnected modules that facilitate diverse functions while promoting social interaction. Key design features include:
- **Open Living Spaces**: These areas are designed to encourage community interaction while ensuring personal privacy, with large windows that optimize natural light and provide views of the surrounding forest.
- **Gardening Areas**: Surrounding the dwelling, designated plots for vegetable and flower gardens underscore the importance of local food production and enhance residents’ connection to nature.
- **Raised Platforms**: These elements improve structural stability on uneven terrains and create visual harmony with the forest landscape.
## Biophilic Integration
The project emphasizes biophilic principles, fostering a connection between inhabitants and their natural environment. The extensive use of natural light, the inclusion of interior plants, and strategic sightlines to outdoor vistas reinforce this connection. Active measures have been taken to orient the house to leverage passive heating and cooling, reducing reliance on mechanical systems for climate control. These design elements collectively enhance user experience and promote sustainability while nurturing community resilience and biodiversity.


