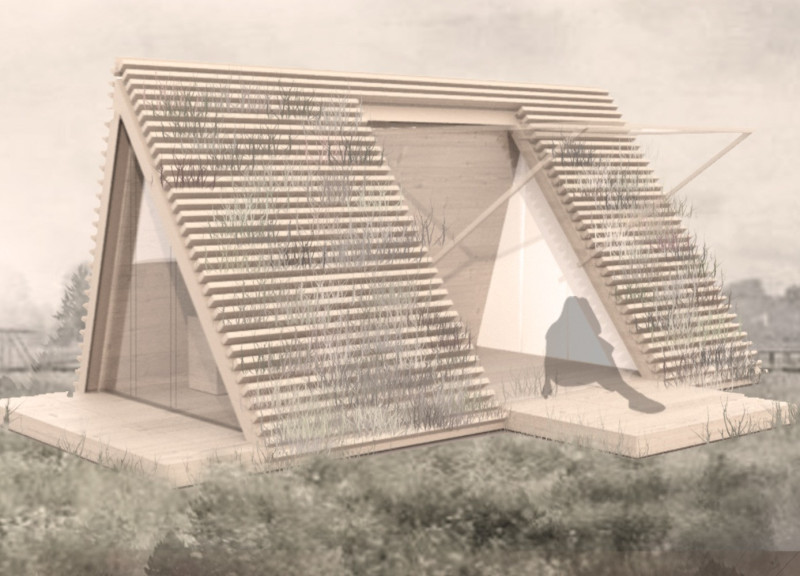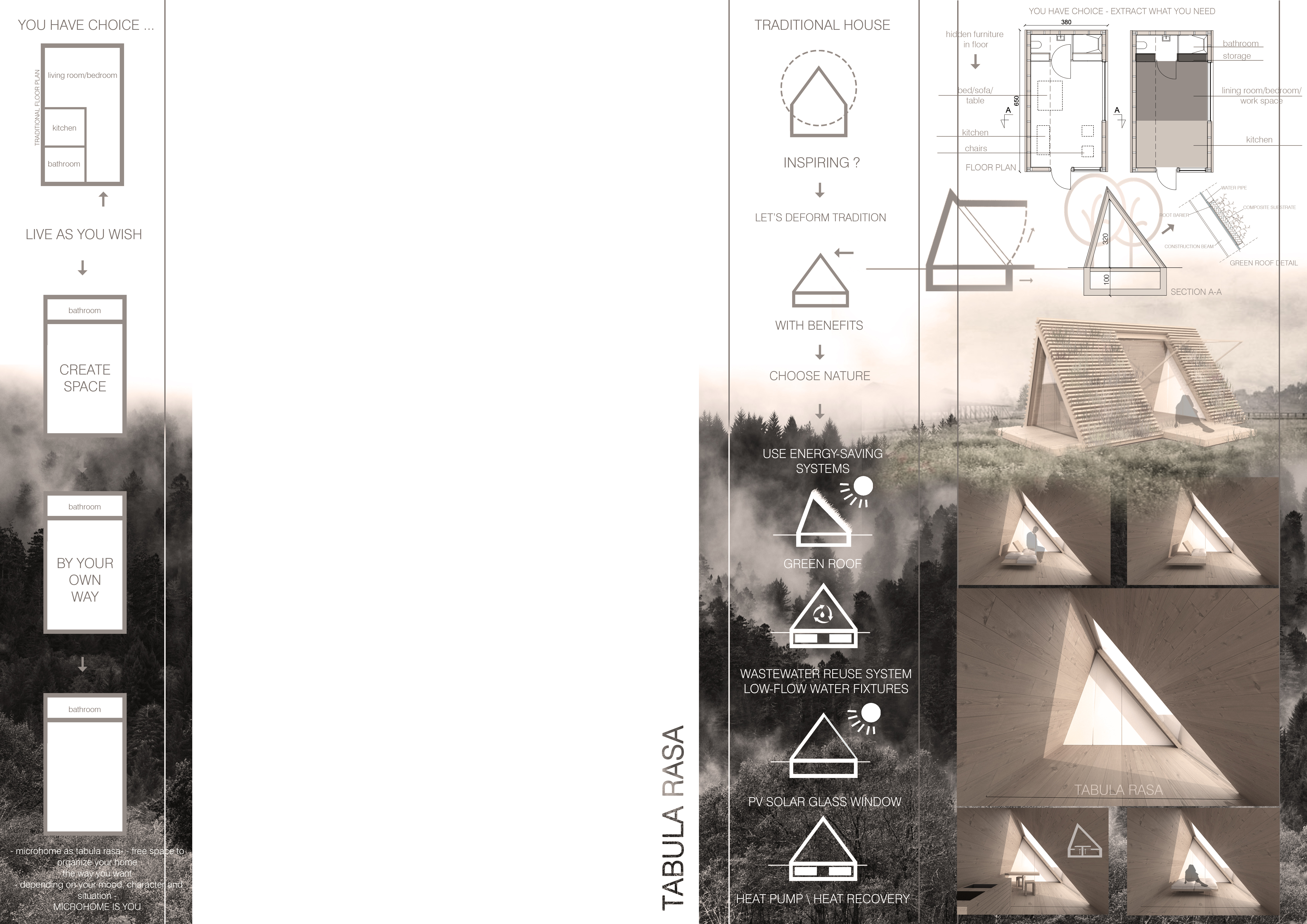5 key facts about this project
The overall design integrates various spatial configurations, accommodating different lifestyles. The open-plan layout combines a living area with multi-functional spaces, allowing residents to customize their environment according to their needs. The emphasis on connecting with nature is palpable through extensive glazing, facilitating natural light and fostering a visual relationship with the surrounding landscape.
Innovative architectural ideas are at the heart of "Tabula Rasa." The project stands out for its modular design that encourages personalization without permanent alterations. Notably, hidden storage solutions maintain a clean aesthetic while maximizing spatial utility. Furthermore, the incorporation of a green roof not only enhances insulation but also contributes to local biodiversity and effective stormwater management.
This project prioritizes sustainability through the use of environmentally conscious materials. Key components include renewable wood for structural elements and finishes, PV solar glass windows that capture solar energy, and low-flow water fixtures designed to conserve resources. Additionally, heat pump and heat recovery systems complement the project's energy efficiency, while a wastewater reuse system emphasizes resource management by reclaiming greywater for non-potable uses.
"Tabula Rasa" demonstrates a commitment to contemporary living needs by balancing functionality and aesthetics. The unique approach to architectural design reflects a shift towards more sustainable, adaptable homes. For those interested in the specifics of this project, including architectural plans, architectural sections, and further architectural designs, a thorough exploration of the project presentation is encouraged to gain deeper insights into its function and design outcomes.























