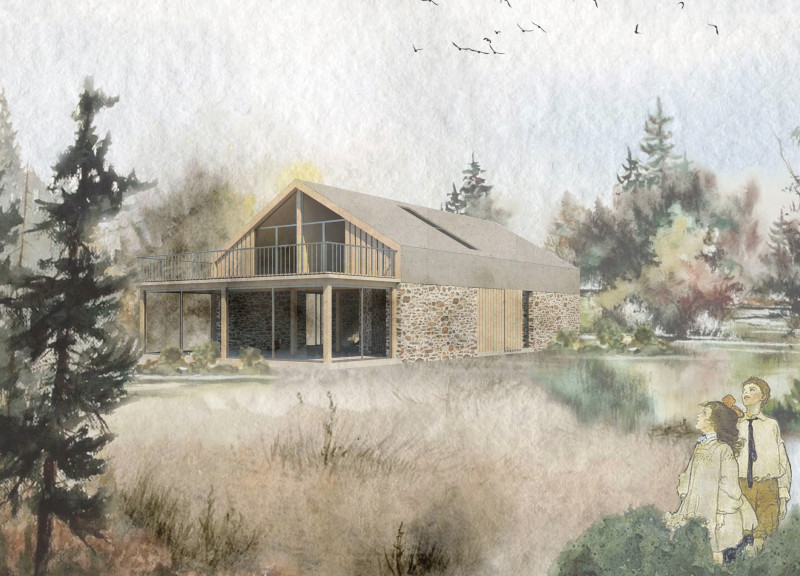5 key facts about this project
The design features a preserved stone wall that forms the foundation of the building, encapsulating the historical context while ensuring stability. The large glass openings optimize natural light and views, reinforcing the relationship with the surrounding nature. The use of multiple materials, including concrete for structural integrity, wood for warmth and aesthetic appeal, and metal for roofing, strikes a balance between tradition and contemporary design.
Dynamic Layout and Functionality
The spatial organization of "Into The Wild" is carefully considered to enhance functionality and interaction. The ground floor includes communal areas such as a dining room and tea-making section, encouraging collaborative activities. This layout promotes a shared experience among visitors and tea artisans, underscoring the social aspects of tea culture.
Private spaces are located on the upper level, providing quiet retreats for guests. The design maintains a coherent flow of movement throughout the building, ensuring accessibility while preserving a sense of privacy. The openness of the plan facilitates multifunctionality, allowing the space to host various activities from workshops to community gatherings.
Unique Integration of Nature
This project stands out for its effective merging of natural and built environments. The use of local materials aligns with sustainable architectural practices, honoring the ecological context and minimizing the environmental footprint. The maintained stone walls, combined with the modern prefabricated wood structure, create a dialogue between the old and the new.
Significantly, the extensive glass elements not only enhance illumination but also provide an immersive experience of the surrounding landscape. This aspect not only increases the aesthetic quality but also promotes environmental responsiveness by reducing the reliance on artificial lighting and heating.
By prioritizing both historical preservation and innovative design, "Into The Wild" delivers a unique and functional setting for the Ozolini tea-makers to thrive. For those interested in exploring the architectural details further, a review of the architectural plans, sections, and overall designs will provide deeper insights into the project's concept and execution.


























