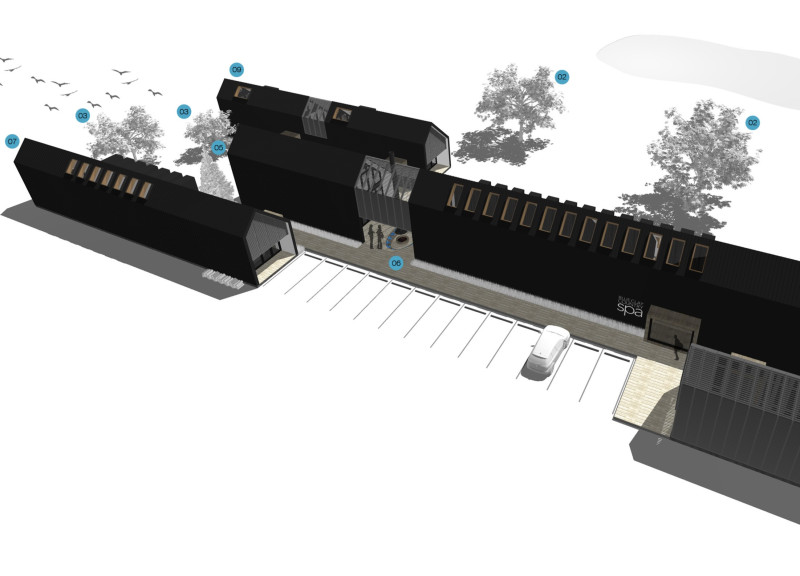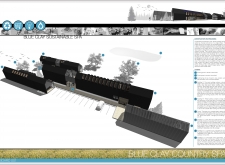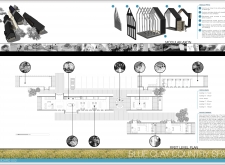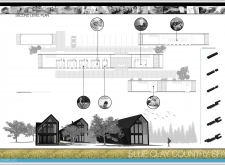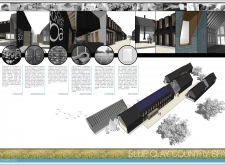5 key facts about this project
At its core, the Blue Clay Sustainable Spa represents a harmonious blend of built form and ecological awareness. The design function extends beyond traditional spa offerings, providing a holistic environment that promotes relaxation, interaction, and personal well-being. The project consists of several interconnected structures, each fulfilling specific roles within the spa's comprehensive service offerings. Through these accommodations, the project aims to foster a sense of community while allowing for personal solitude, striking a balance that promotes both social engagement and individual recovery.
The layout of the spa is highly intentional, featuring a main building that houses treatment rooms along with relaxation areas. The expansive use of glass for windows provides visitors with unobstructed views of the surrounding landscape, creating a seamless transition between the interior and the natural world outside. This connection with nature is further emphasized in the design of treatment cabins that are situated in secluded areas, ensuring privacy for users while maintaining visual links to the lush surroundings.
In addition to individual treatment spaces, the design includes social activity zones geared towards collaborative experiences. These areas encourage community interaction while still offering quiet escapes throughout the property. Eco-friendly agricultural spaces are also part of the design, where local herbs and vegetables can be cultivated, enhancing the sustainability of the spa's food offerings and providing an opportunity for guests to engage with the food production process.
The choice of materials reflects the project’s commitment to sustainability and local context. Wood is used extensively in structural elements, bringing warmth and natural aesthetics to the interiors. The incorporation of aluminum for window frames and cladding provides durability against the elements while reducing maintenance needs. The use of glass maximizes daylighting, which not only reduces reliance on artificial lighting but also enhances the overall ambiance of the spaces. Gypsum board forms the interior walls, creating clean lines that contribute to a soothing architectural language. Furthermore, eco-friendly insulation materials ensure that the energy performance of the buildings meets modern standards while minimizing environmental impact.
Unique design approaches are evident throughout the project. The modular nature of the spa allows for flexibility in use and can adapt to future needs without compromising the core values of sustainability or aesthetic integrity. The prefabrication method employed in the construction process leads to reduced waste and quicker assembly times, thus promoting a more efficient construction timeline. Additionally, attention to biodiversity is a key aspect, as existing natural features of the site are preserved and celebrated rather than altered.
Overall, the Blue Clay Sustainable Spa is an embodiment of contemporary architectural thought, linking user well-being with ecological responsibility. It stands as a demonstration of how architecture can serve a multifaceted function—welfare, community, and environmental stewardship—while being built to blend seamlessly into its surroundings. This project invites further exploration of its architectural plans and designs to gain a deeper understanding of its functional layout and innovative approach to sustainable spa architecture. For a more comprehensive view of this project, including architectural sections and ideas, further details can be found in the full presentation.


