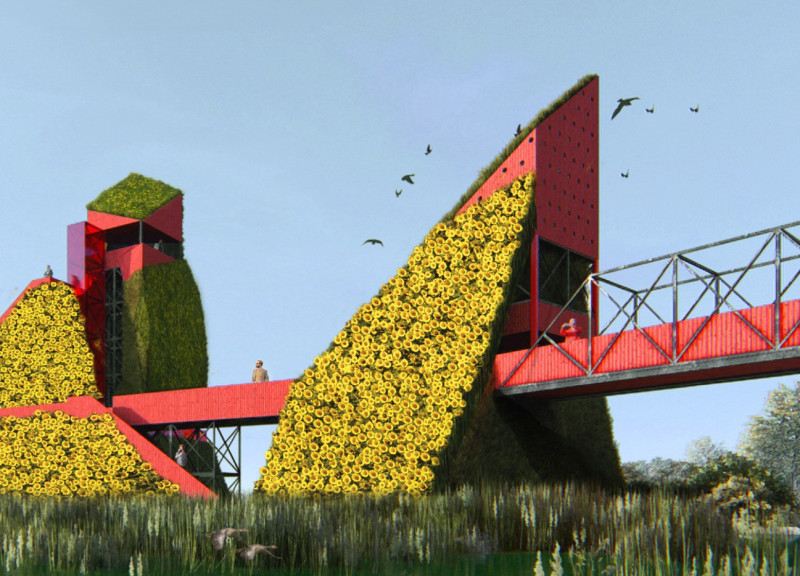5 key facts about this project
At its core, the project serves multiple purposes, emphasizing adaptability and sustainability. Designed as a mixed-use development, it accommodates residential units, commercial spaces, and communal areas, aiming to foster interaction within the community. This multifunctionality enhances usability and encourages a vibrant street life, aligning with the current trends in urban design that prioritize walkability and social engagement.
A key aspect of the design is its materiality, which not only enhances aesthetic appeal but also informs the building’s sustainability credentials. The architectural design employs a diverse palette of materials including locally sourced bricks, glass, and timber. Each material plays a significant role in the project—bricks provide a tactile warmth and a sense of permanence, while expansive glass facades maximize natural light and facilitate visual connectivity with the surroundings. Timber elements are thoughtfully integrated, adding an organic touch that contrasts elegantly with the more rigid structures of masonry and glass.
The architectural plans detail a layout that is both innovative and practical. Spaces are organized to optimize flow, with clear delineation between private and public areas, ensuring comfort and accessibility for all users. The careful orientation of the building takes advantage of views and sunlight, with balconies and terraces that encourage outdoor activities and enhance the livability of the residences.
An essential element of the design is its responsiveness to environmental factors, showcasing contemporary ideas of energy efficiency and sustainability. The project incorporates green roofs and rain gardens, which contribute to stormwater management and promote biodiversity. These features not only mitigate the urban heat island effect but also create inviting green spaces that enhance the quality of life for residents and visitors alike.
Furthermore, the project explores advanced construction techniques that streamline the building process and optimize resource use. The integration of prefabricated components allows for a reduction in construction time and waste, aligning with the principles of sustainable design. The attention to lifecycle impacts demonstrates a commitment to responsible architecture that serves future generations.
The architectural sections reveal the thoughtful interplay of levels and voids, creating dynamic internal spaces that engage with the surrounding environment. High ceilings and open layouts allow for flexibility in use, catering to a diversity of needs and preferences. This design ethos reflects a broader architectural idea that prioritizes adaptability, a crucial consideration in an ever-evolving urban context.
In terms of aesthetics, the project exhibits a coherent vision that is cohesive and contemporary. The clean lines and minimalist approach, coupled with natural materials, foster a sense of harmony that resonates with the building’s urban setting. The careful attention to contextual influences ensures that the design does not operate in isolation but rather contributes positively to its environment, enhancing the aesthetic dialogue within the neighborhood.
For those interested in delving deeper into this architectural project, a thorough examination of the architectural plans, sections, designs, and ideas will provide extensive insights into the thoughtful considerations that underpin the work. It is an invitation for further exploration into the ways architecture can address contemporary challenges while cultivating a sense of community and belonging.


























