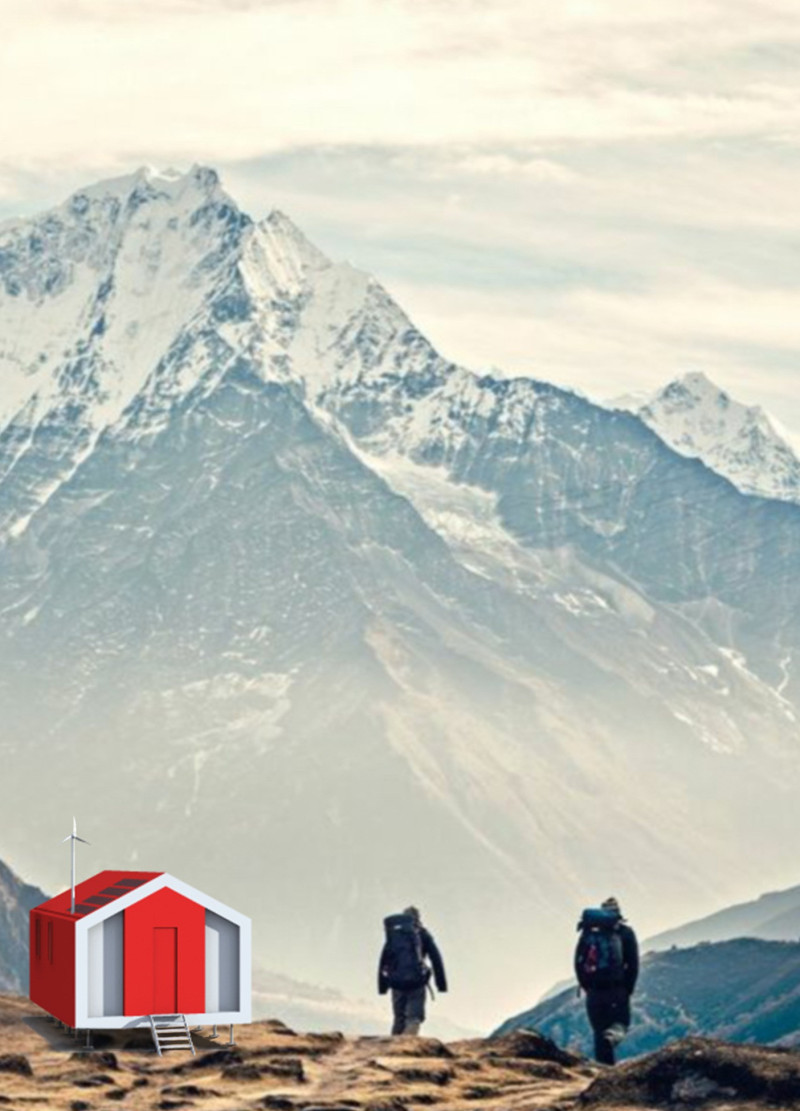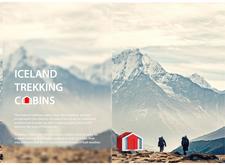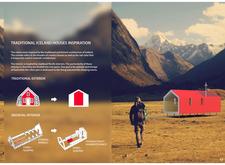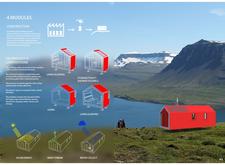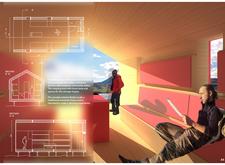5 key facts about this project
At its core, this architectural endeavor serves a dual purpose: providing a comfortable shelter for trekkers and facilitating a deep connection with the surrounding natural environment. The cabins evoke a sense of place, drawing inspiration from traditional Icelandic country houses that have historically blended with the rugged terrain. By carefully considering the local cultural context, the design embodies the timeless essence of Iceland while incorporating modern architectural techniques and materials.
The design of the cabins encompasses several important components that enhance usability and comfort. Each cabin is modular, allowing for efficient transportation and rapid assembly, which is particularly advantageous given Iceland's challenging landscape. The functional layout includes essential living areas, sleeping modules equipped with bunk beds, and dedicated spaces for cooking, storage, and sanitation. The common areas feature expansive windows that capture breathtaking views of the Icelandic scenery, designed to allow natural light to flood the interiors while reinforcing a harmonious relationship between the cabins and their environment.
Materiality plays a significant role in the architectural design of the cabins. The use of prefabricated wood panels not only aligns with traditional building practices but also promotes sustainability through the use of renewable resources. The incorporation of glass-fiber reinforced plastic enhances the structural integrity of the building while being lightweight and durable. In addition, architectural details such as the integration of solar panels and wind turbines demonstrate a commitment to energy efficiency and environmental responsibility, ensuring that the cabins are self-sufficient and minimizing their impact on the ecosystem.
The design approach employed in the Iceland Trekking Cabins emphasizes biophilic principles, aiming to create a profound connection between architecture and nature. The careful placement of windows serves to frame the stunning landscapes, allowing occupants to immerse themselves in the outdoors from within the safety and comfort of the cabins. This spatial design encourages social interaction and communal living, vital for fostering relationships between trekkers who share the experience of adventure in such a remote location.
Unique architectural ideas are present in the modular structure that allows for flexibility. The ability to accommodate varied group sizes reflects an understanding of the numerous possible configurations trekkers might require. The design facilitates easy adaptation, whether for individuals, couples, or larger groups of hikers. Storage solutions are cleverly integrated into the design to manage the equipment and gear that outdoor enthusiasts typically carry.
The project stands out through its commitment to sustainability and cultural authenticity. By marrying traditional artistic elements with contemporary functionality, the Iceland Trekking Cabins create an inviting atmosphere that respects the heritage of the land while catering to modern needs. The architectural design does not merely focus on aesthetics but also prioritizes the usability of space, fostering a practical yet comfortable environment for its users.
For those interested in understanding the various dimensions of this architectural endeavor, a closer examination of architectural plans, sections, and designs can provide deeper insights into the project's comprehensive design approach. Exploring these elements will reveal how the combination of cultural resonance, environmental consciousness, and functional design culminate in a cohesive architectural narrative reflective of Iceland's rich landscape and history. We encourage readers to delve into the project presentation for a detailed exploration of its design features and architectural philosophy.


