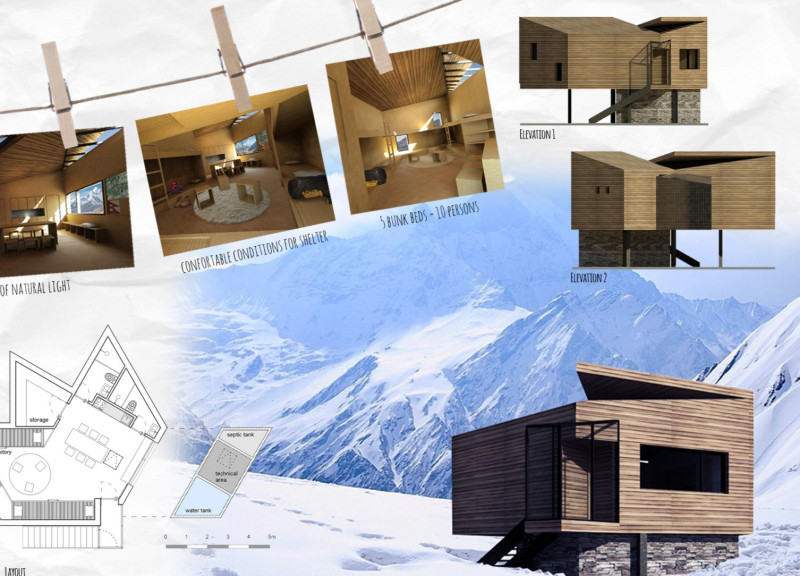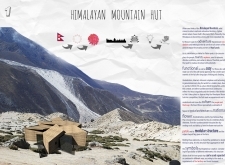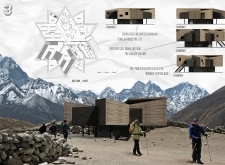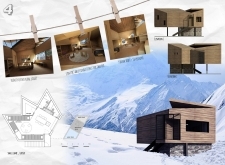5 key facts about this project
At its core, the Himalayan Mountain Hut is intended to provide comfort and safety to its occupants, addressing the essential need for shelter amid the extreme weather conditions typical of the Himalayas. The architectural design leverages local materials and celebrates the region’s cultural heritage while creating a space that is both inviting and efficient in its use of resources. The structure’s layout facilitates a warm communal atmosphere, accommodating both private and shared spaces for relaxation and interaction among guests.
The architectural design employs a star-shaped floor plan that promotes an intuitive spatial organization. Each segment of the structure is purposefully allocated to maximize usability and enhance the experience of its inhabitants. The living areas, which include a dining room and a lounge, are designed to foster social connections among visitors. In contrast, the dormitory spaces provide a sense of privacy and comfort, featuring five bunk beds that can accommodate a total of ten people. This thoughtful configuration not only enhances the practicality of the design but also establishes a sense of community among users, contributing to the overall experience of the alpine adventure.
Materiality plays a crucial role in the project’s success. Prefabricated wood is utilized extensively throughout the hut, providing essential insulation while allowing for rapid construction in the remote setting. This choice of materials reflects a balanced consideration of durability and warmth, vital for maintaining comfort in harsh climates. Natural stone, sourced locally, forms the foundation and lower levels of the structure, ensuring stability and blending seamlessly into the surrounding landscape. This integration of local materials not only supports environmental sustainability but also strengthens the connection between the building and its geographical context.
Incorporating renewable energy is another aspect that sets the Himalayan Mountain Hut apart from traditional mountain shelters. The inclusion of photovoltaic panels on the roof minimizes reliance on external power sources, making it possible to maintain a level of comfort while promoting environmentally responsible practices. This commitment to sustainability is evident in both the energy solutions and the choice of materials that prioritize local sourcing and minimal ecological impact.
The design process involves a unique blend of cultural homage and contemporary architectural ideas. By taking cues from traditional Nepali architecture and symbols, such as the rhododendron flower that inspired the building’s shape, the project honors its cultural heritage while presenting a modern interpretation tailored to the needs of contemporary users. This synthesis results in an architectural expression that is not only functional but also contextually meaningful.
Furthermore, the architectural outcomes are characterized by a responsive design that considers environmental factors such as wind resistance and snow load. The structural integrity is balanced with aesthetic considerations, as the design contributes to the visual landscape without overpowering the natural beauty of the location.
In summary, the Himalayan Mountain Hut project presents an architecture that is deeply rooted in its environment, catering to the specific requirements of its users while reflecting the cultural identity of the region. The integration of local materials, sustainable practices, and thoughtful spatial organization illustrates a design philosophy that foregrounds both functionality and cultural resonance. For those interested in exploring the nuances of this architectural endeavor, reviewing the architectural plans, sections, and other design elements will offer an in-depth understanding of the project and its contextual significance. This thoughtful approach to architecture invites further investigation into the ways design can harmonize with its surroundings while fulfilling practical needs.

























