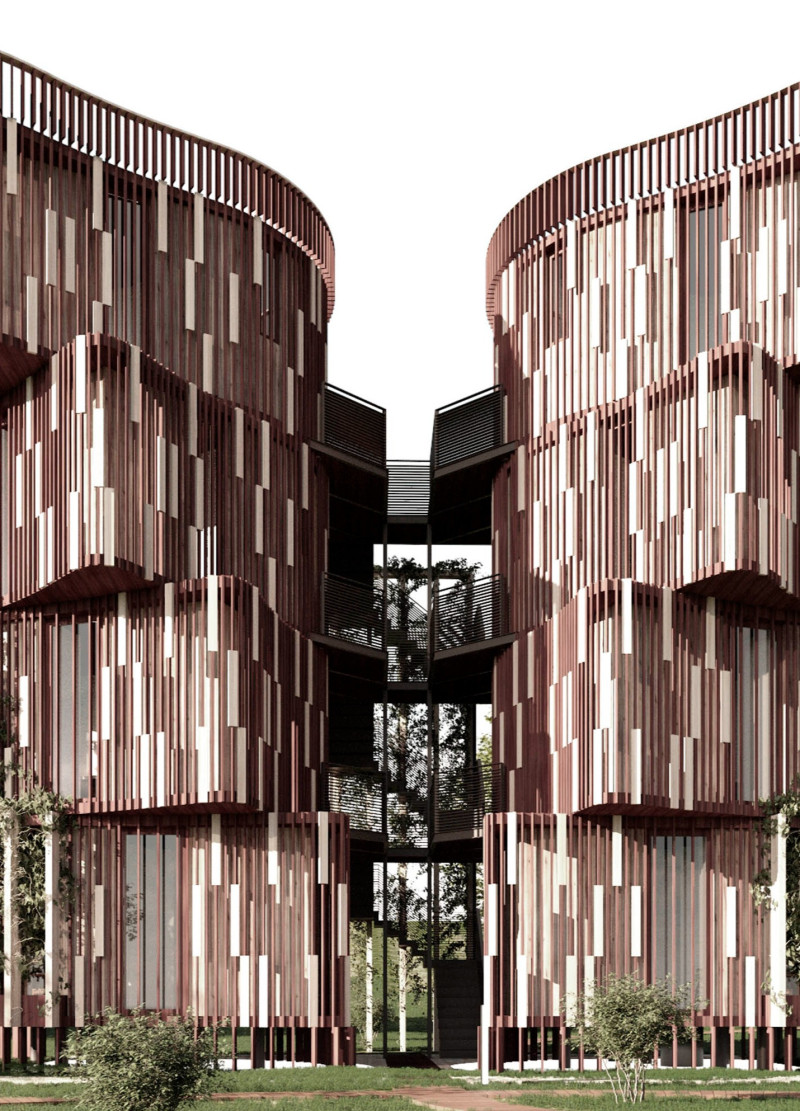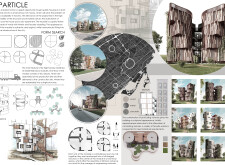5 key facts about this project
Modular Structure and Functionality
The primary design approach involves creating modular units that can function as standalone residences or be grouped to form larger living complexes. This flexibility in configuration caters to varying lifestyle needs, from single professionals to families. The architectural composition comprises distinct blocks arranged to maximize space while fostering an open and inviting environment. Each unit leverages advanced prefabrication techniques, promoting rapid construction and reducing site waste.
The project also emphasizes functional aesthetics through the use of high-performance materials. The combination of wood, metal, and concrete is strategically employed to create a resilient and visually appealing structure. Wood contributes to the warmth of the interiors, metal provides structural integrity, and concrete forms a stable foundation, ensuring durability. The interplay of these materials supports a modern architectural language that aligns with the urban context.
Innovative Design Solutions
What sets the "Particle" project apart is its commitment to sustainability and user personalization. The modular design allows residents to modify their living spaces according to their preferences, enhancing user experience and satisfaction. Furthermore, the projected volumes and varied material applications provide visual diversity that distinguishes the project from conventional housing developments.
Attention to sustainability is reflected in the project’s construction methodology. The use of pre-manufactured units minimizes construction time and material waste, promoting an environmentally responsible approach to housing. This focus on ecological efficiency positions the design as a viable model for future developments in urban settings.
Exploring Architectural Details
For a comprehensive understanding of the "Particle" project, including its architectural plans, sections, and unique design concepts, additional details are available for exploration. Reviewing these elements will provide deeper insights into the innovative architectural ideas that underpin this project, illustrating its potential to influence contemporary housing solutions.























