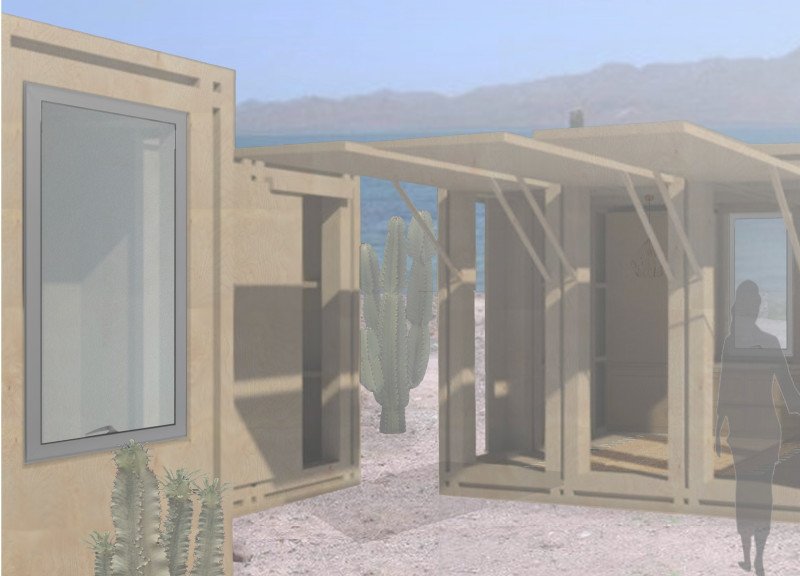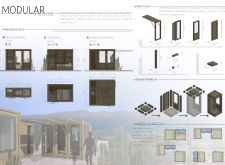5 key facts about this project
Sustainability and user engagement are core principles of this project. The use of renewable materials, primarily prefabricated wood panels, reduces environmental impact while offering durability. The design encourages users to participate in the assembly process, promoting a sense of ownership and community, which is not commonly found in traditional residential architectures.
The architectural design also includes elements that enhance its adaptability. The modular components can be reconfigured or expanded based on individual requirements, allowing the structure to evolve with the occupants over time. This flexibility addresses contemporary housing challenges by enabling customization in response to changes in family size or lifestyle.
Unique Design Approaches
What distinguishes the Modular House from conventional housing designs is its focus on modularity and self-sufficiency. The architectural design supports an innovative assembly process that requires minimal skills, making it accessible for a broader audience. Each module is thoughtfully designed to emphasize functionality while ensuring efficient use of space.
Additionally, the incorporation of adequate insulation and natural lighting features, such as strategically placed windows, optimizes living conditions and energy efficiency. The layout promotes fluid movement between spaces, enhancing the experience of daily activities. This project serves as a practical solution to contemporary housing demands while fostering a connection between inhabitants and their living environment.
Adaptability and Functionality
The Modular House's configuration supports a range of functions essential for modern living. The sleeping area, at 8.40 square meters, offers adequate comfort without compromising privacy, while the living and cooking space combines social interaction with daily tasks in a generous 12.25 square meter area. Effective zoning ensures that the house meets user needs without feeling cramped.
Moreover, the architectural plans and sections illustrate an efficient structural system that balances aesthetic considerations with practical requirements. This dual focus allows for a visually appealing exterior and a comfortable interior, demonstrating how thoughtful architectural design can facilitate quality living.
To explore further insights on the Modular House project, including detailed architectural plans, sections, designs, and innovative architectural ideas that underpin its development, readers are encouraged to review the project presentation.























