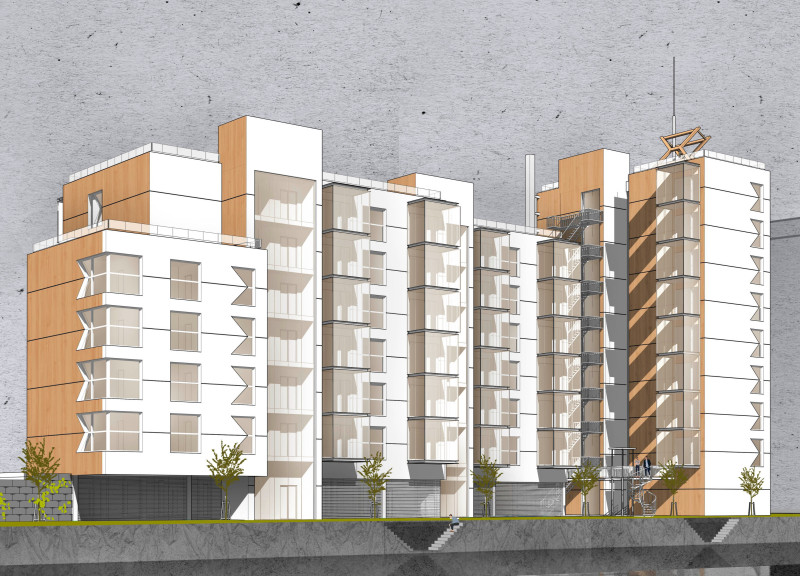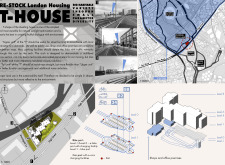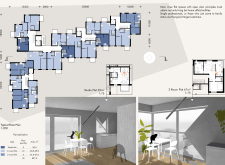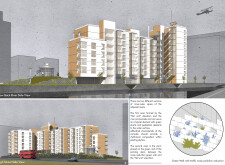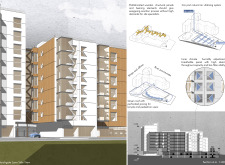5 key facts about this project
The architectural design features a distinctive T-shape configuration, which not only allows for efficient space utilization but also enhances the relationship between indoor and outdoor areas. The project includes multiple residential units, ranging from studio apartments to three-room flats, thus addressing diverse demographic requirements. Ground-level spaces are allocated for commercial use, facilitating a seamless blend of living and working environments.
Sustainability plays a critical role in the T-House project, where eco-friendly materials and energy-efficient systems are prioritized. These include prefabricated wooden structural panels, locally sourced concrete, expansive glass façades, and green roof systems. This selection not only contributes to the overall durability and aesthetic of the design but also reduces the environmental impact throughout the building’s lifecycle.
The T-House distinguishes itself through its multifaceted approach to urban living. The integration of commercial units at the base of the residential components fosters a vibrant streetscape, encouraging pedestrian engagement while supporting local businesses. Additionally, the design includes well-defined communal spaces that enhance social interaction among residents, creating a sense of community within the urban environment.
Material palette and architectural form are significant elements of the T-House design. The use of contrasting materials and the careful arrangement of façade treatments yield a visually cohesive structure that respects the surrounding urban fabric. Facades made of glass serve not only as a functional element, facilitating natural light entry but also as a visual connector to the outdoor environment, allowing residents to engage dynamically with the streetscape.
Beyond the immediate design features, the T-House prioritizes environmental considerations, incorporating natural ventilation systems, bicycle storage, and electric vehicle charging stations. These initiatives align with sustainable urban development goals and support a transition towards more responsible urban living.
For those interested in further exploring the architectural nuances of this project, a detailed review of the architectural plans, sections, and design concepts is recommended. Engaging with these elements will provide deeper insights into the thoughtful architecture and design approaches employed in the T-House project.


