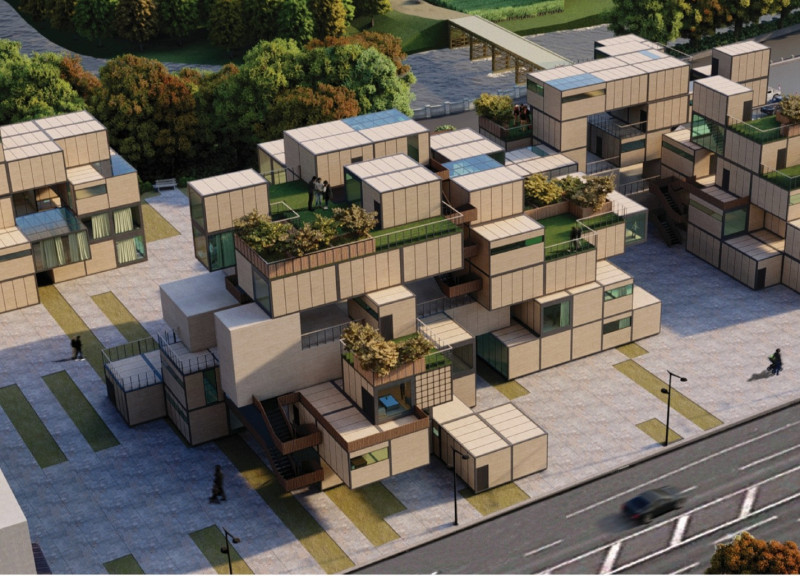5 key facts about this project
The project utilizes a modular framework that allows units to be assembled from prefabricated components. This approach significantly reduces construction time and material waste, contributing to sustainable building practices. The layout supports ecological and social sustainability, encouraging community interaction while providing functional living spaces.
Modular Design for Flexibility
The modular design of the Affordable Aggregation project distinguishes it from traditional housing models. Each living space can be customized through individual combinations of modules, ranging from small units of 30-60 m² for individuals to larger configurations of 135-180 m² for families. This design flexibility meets the evolving needs of residents, allowing for alterations as families grow or change. Shared communal spaces within the development enhance social interaction, promoting a cohesive community atmosphere.
Sustainable and Efficient Material Use
The project's materiality is key to its sustainability. Prefabricated panels, primarily made from locally sourced timber and metal, play a significant role in minimizing waste and lowering the carbon footprint of the construction process. Large glass windows optimize natural light and ventilation, reducing reliance on artificial heating and cooling systems. Additionally, the incorporation of green roofs and rainwater harvesting systems emphasizes the project's commitment to environmental stewardship. This holistic approach to design not only addresses housing needs but also contributes positively to urban ecology.
For further insights into the Affordable Aggregation project, including architectural plans, sections, designs, and ideas, potential readers are encouraged to explore the detailed project presentation to understand its comprehensive and thoughtful architectural approach.























