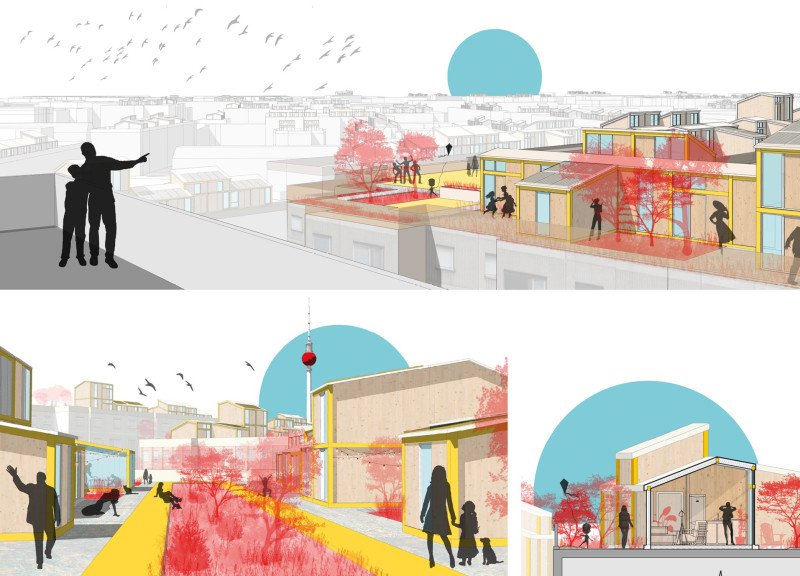5 key facts about this project
At its core, the project embodies the principles of resilience and adaptability, reflecting a modern understanding of urban density. The design effectively caters to the growing population in Berlin, where many residents currently live in single-occupancy structures. By introducing modular units that can be seamlessly integrated into existing buildings, "Plus One" illustrates a commitment to augment affordable housing options while respecting the character of the neighborhood.
The functional aspect of the project is centered on providing versatile living spaces that adapt to diverse lifestyles. Each modular unit is designed with flexibility in mind, allowing for various configurations that can accommodate individual preferences and communal needs. This is particularly relevant in an urban context where the dynamics of living arrangements are constantly evolving. The inclusion of communal areas encourages social interaction, creating opportunities for community cohesion—a feature that is often overlooked in traditional housing developments.
The thoughtful selection of materials plays a significant role in the overall design. Lightweight prefabricated wooden elements constitute the core structure of the modules, ensuring that the construction process is both efficient and environmentally friendly. The use of aluminum for structural components and openings adds durability while requiring minimal maintenance. Insulated roofs and walls further enhance the energy efficiency of the buildings, ensuring that the units are not only cost-effective but also contribute positively to the surrounding environment.
The design also pays careful attention to the integration of indoor and outdoor spaces. Natural light and ventilation are prioritized within the modules, creating a pleasant living experience. Outdoor areas are thoughtfully designed to include personal gardens and communal spaces for social gatherings, such as BBQ setups, further enhancing the quality of life for the residents. This attention to detail promotes a sense of community and enriches the overall residential experience.
Unique design approaches are evident throughout the project, particularly in its modular flexibility and sustainable ethos. The ability to expand and adapt units based on community needs demonstrates an understanding of the dynamic nature of urban living. Rather than imposing a fixed solution, "Plus One" embraces change, allowing the architecture to evolve alongside the residents. This versatility sets it apart in the context of urban development, offering a practical and scalable solution to housing shortages.
By presenting a well-rounded and strategically designed response to Berlin's housing crisis, "Plus One" encourages a re-evaluation of how cities can tackle contemporary challenges. The project exemplifies how architecture can function beyond aesthetics, serving as a catalyst for positive social change. It stands as a model for future developments aiming to blend functionality, sustainability, and community spirit.
For those interested in exploring this project further, reviewing the architectural plans, sections, and ideas will provide valuable insights into the design process and the underlying principles that shaped "Plus One." The project illustrates a holistic approach to architecture that is pragmatic and mindful, aligning with the urgent needs of the urban environment.























