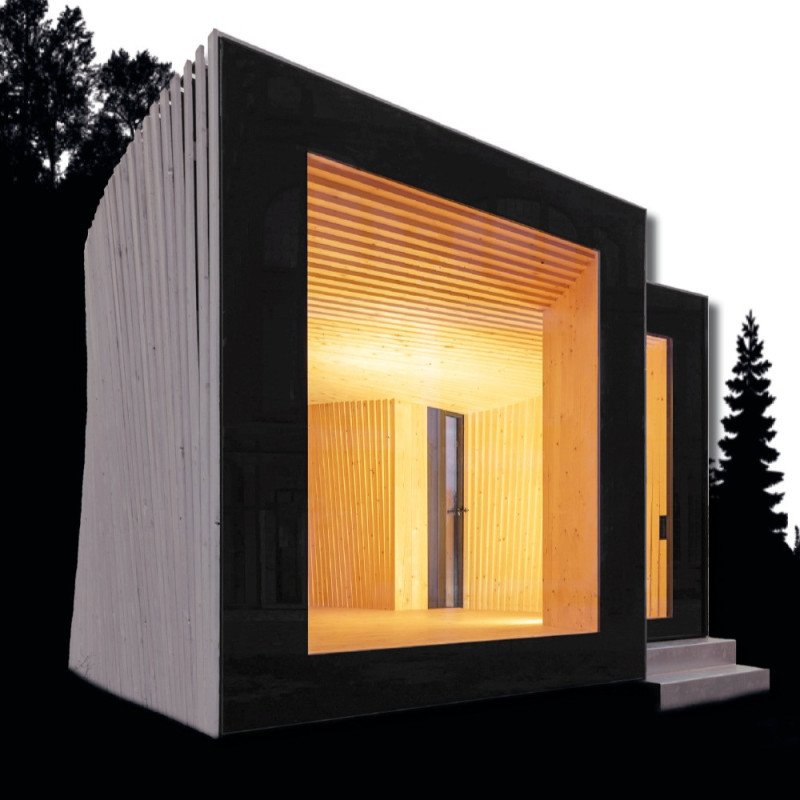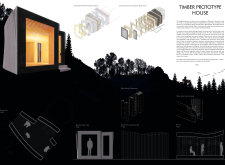5 key facts about this project
The primary function of the Timber Prototype House is to serve as a residential structure that prioritizes natural interaction and efficiency. The design incorporates a prefabricated system of components, allowing for faster assembly while reducing waste and environmental disruption. The use of large glass panels facilitates visual connectivity with the surrounding landscape, enhancing occupants' experience of their environment.
Innovative Material Utilization
One of the notable aspects of the Timber Prototype House is its exclusive use of sustainably sourced timber, which serves as both structural and aesthetic material. The architectural design leverages the warmth and natural characteristics of wood while maintaining a strong ecological framework. The primary structural elements are complemented by concrete foundations that ensure stability and durability against weather extremes. This combination of materials highlights a thoughtful approach to balancing aesthetics with functionality.
Beyond material choice, the project employs a comprehensive parametric design methodology, optimizing the form and layout of the house based on environmental considerations. By carefully analyzing solar access and wind patterns, the design maximizes energy efficiency and indoor comfort. The joint and connection details crafted for the timber elements contribute to both structural integrity and ease of assembly, reinforcing the project's modular approach.
Sustainable Design Strategies
Incorporating sustainable strategies, the Timber Prototype House capitalizes on local resources, further reducing its carbon footprint. The design reflects an understanding of its geographical context, aligning with the principles of biophilic design, which fosters a deeper connection between inhabitants and their environment. Features such as intentional window placement and overhangs promote passive solar heating and cooling, providing year-round comfort with minimal energy input.
The architecture captures a character that goes beyond traditional building typologies, presenting an efficient use of space aligned with contemporary values. Unique in its emphasis on dual functionality—offering both shelter and a connection to nature—the Timber Prototype House serves as a case study in modern sustainable architecture, reflecting a growing trend towards responsible design.
Explore the project presentation to gain further insights into the architectural plans, architectural sections, and architectural ideas that shape this innovative endeavor. Understanding these elements will provide a comprehensive overview of its design philosophy and execution.























