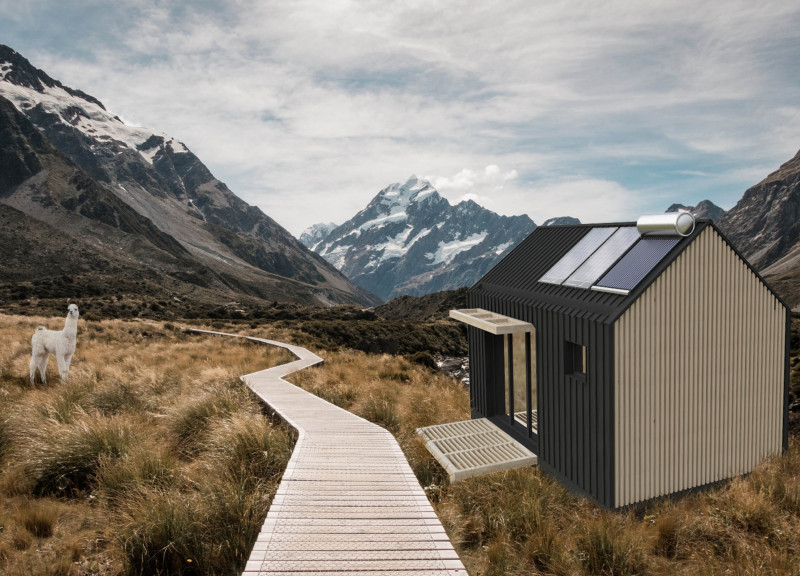5 key facts about this project
"Habitat 2" is a contemporary architectural project designed with a focus on compact, sustainable living spaces for couples. The project centers around a functional layout that promotes adaptability and efficiency, suitable for various environments, including urban and rural settings. This design approach reflects a growing trend in architecture that prioritizes minimalist living while enhancing engagement with one’s surroundings.
Modular Design for Versatility
A defining feature of "Habitat 2" is its modular design, which allows for flexible configurations depending on site conditions and user needs. The project incorporates a multifunctional floor plan that includes essential living areas—sleeping quarters, a kitchen, a bathroom, and communal spaces. This spatial organization is strategically engineered to maximize usability while minimizing the footprint. It enables residents to adapt their living strategies based on lifestyle preferences, promoting a progressive approach to home living.
The use of timber as the primary structural element conveys warmth and sustainability, while metal elements provide necessary durability. Extensive glass applications enhance natural light access and blur the boundaries between indoor and outdoor spaces, creating an inviting atmosphere. The integration of solar panels supports sustainable energy practices, affirming the project's commitment to minimizing environmental impact.
Sustainability Through Smart Design
"Habitat 2" distinguishes itself from typical residential projects through its thorough incorporation of sustainable design principles. The architectural plans highlight strategies for rainwater harvesting and waste management, enhancing resource efficiency. Innovative ventilation systems aid in natural climate control, reducing reliance on mechanical heating and cooling.
The project also emphasizes community integration by allowing configurations that promote neighborly interactions. The adaptability of the design encourages clusters of Habitats, fostering a sense of community while respecting individual privacy.
Technical Performance Aspects
The technical execution of "Habitat 2" involves prefabricated construction methods that streamline building processes while ensuring high-quality performance. Thermal insulation solutions are carefully selected to optimize energy consumption, further supporting sustainability goals. The overall architectural design achieves a balance between aesthetics and functionality, resulting in a home that addresses contemporary living challenges.
For those interested in exploring the architectural plans, architectural sections, and architectural ideas that define "Habitat 2," viewing the detailed project presentation is essential. An in-depth examination will provide valuable insights into the unique design approaches and functional elements of this compact living solution.


























