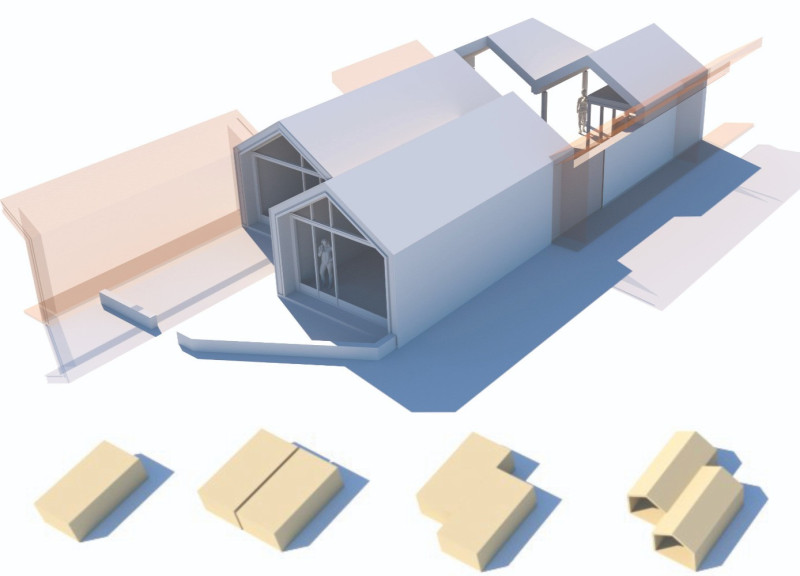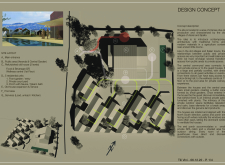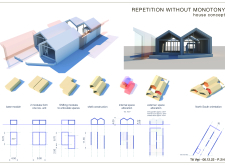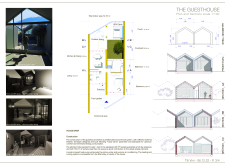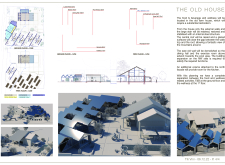5 key facts about this project
At its core, the project represents a blend of public and private realms, fostering interaction among community members while providing intimate spaces for individual relaxation. This duality is achieved through a thoughtfully organized layout that includes both communal amenities and private residential units. The main entrance acts as a welcoming threshold that guides visitors into the heart of the community, where a public area features a veranda and a central garden designed for social gatherings. This space cultivates a sense of belonging, serving as the nucleus for neighborhood activities.
The residential units are designed with flexibility in mind. Arranged in a linear configuration, they embrace outdoor living while ensuring occupants' privacy. Each unit includes a front garden, a private courtyard, and versatile indoor spaces that support various lifestyles. The architectural style draws inspiration from the traditional layout of local villages, enhanced with contemporary elements that invite an engaging living experience. The unique modular approach used in the design allows for individual expression without sacrificing the coherency of the overall neighborhood aesthetic.
A significant aspect of the project is the integration of wellness facilities into the design. The wellness center is strategically located on the first floor of a refurbished old house, which also encompasses food and beverage offerings. This decision not only preserves the historic structure but also revitalizes it, making it an integral part of daily life for residents and visitors. The juxtaposition of modern amenities against a backdrop of historical architecture demonstrates a thoughtful consideration of the site’s heritage while appealing to modern sensibilities.
In terms of materials and construction, the project exemplifies sustainability through the use of prefabricated wood frame systems that allow for efficient assembly and reduce waste. Reflective external finishes are utilized to enhance energy efficiency through passive solar management, and the incorporation of photovoltaic panels on the roofs furthers the project’s commitment to energy independence. A compact heat pump provides climate control, ensuring comfort throughout the year while minimizing the environmental footprint.
The design also embraces the principles of 'Casa Clima' standards, which emphasize energy efficiency and a close relationship with the surrounding ecosystem. By thoughtfully considering these elements, the architectural design exemplifies a cohesive approach that resonates with the local landscape, cultural heritage, and climate, making it not just a functional living space but a model for sustainable urban development.
This project embodies a holistic concept, where every element contributes to the overall experience of community living and environmental stewardship. The meticulous arrangement of shared and private spaces, alongside the careful selection of materials, positions this architectural endeavor as a significant case study in both residential and wellness design. For those interested in exploring the intricacies of the design, including architectural plans, sections, and the innovative ideas behind the architectural strategy, a deeper look at the project presentation is encouraged.


