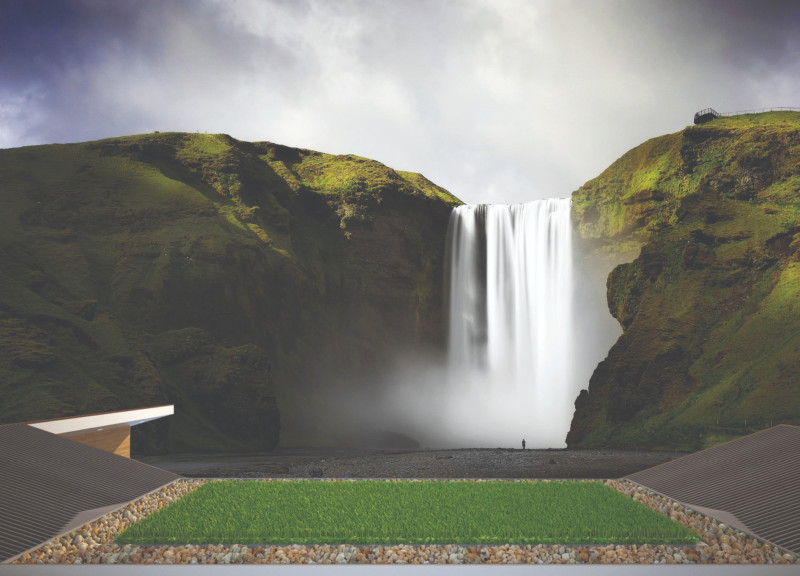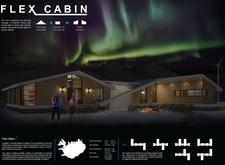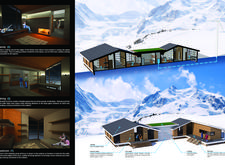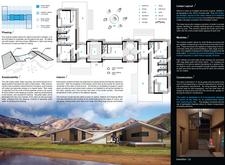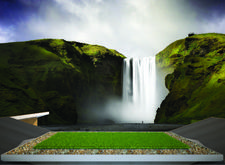5 key facts about this project
At its core, the Flex Cabin signifies a blend of historical narrative and forward-looking architectural practice. Drawing inspiration from Viking house structures, the design pays homage to the rich cultural past of Iceland while integrating contemporary modular construction methods. This duality not only results in a visually engaging structure but also facilitates a discussion about sustainability and adaptability in architectural design.
The primary function of the Flex Cabin extends beyond simple shelter; it is a versatile living environment designed to accommodate diverse uses. Configured for both communal and intimate settings, the cabin enables occupants to gather, relax, and connect with nature through an open layout. The interior spaces are defined by their ability to change and adapt. Large windows allow natural light to flood the interior, creating a warm and inviting atmosphere while offering breathtaking panoramic views of the Icelandic scenery. The integration of functional and aesthetic elements results in a balanced approach, maximizing the utility of each area within the cabin.
Key components of the Flex Cabin include its family area, dining space, and sleeping quarters, each designed with an emphasis on flexibility. The family area serves as the heart of the cabin, featuring built-in seating that encourages social interaction. Adjacent to this space, the dining area promotes communal meals and gatherings, showcasing modular furniture that can be rearranged based on the needs of the occupants. The sleeping spaces prioritize tranquility and privacy, incorporating structural elements that emphasize comfort while maintaining close ties to the natural environment through strategically placed windows.
Material selection is another critical aspect of the design, emphasizing sustainability as a key principle. The exterior of the Flex Cabin is clad in natural wood, which not only offers visual warmth but also works in harmony with the surrounding landscape. The roof features corrugated metal, a durable material that withstands the Icelandic climate while providing effective water drainage. The use of cast-in-place concrete as a structural element contributes to energy efficiency, ensuring that the cabin remains a viable living space year-round. Additionally, innovative features such as a green roof system and water collection tanks further underscore the project’s commitment to sustainability.
Unique design approaches are evident throughout the Flex Cabin, particularly in its modularity and self-sufficiency. The architectural design allows for easy expansion and adaptability, enabling future occupants to modify the space as their needs evolve. This flexibility not only pertains to the building's footprint but also extends to its energy solutions. By incorporating renewable energy technologies like wind turbines, the design promotes a lifestyle that respects and leverages the natural resources available in Iceland.
The architectural narrative of the Flex Cabin emphasizes a connection with place and cultural identity while advancing the conversation on sustainable living in harsh environments. By combining functional efficiency with aesthetic value, the Flex Cabin emerges as an exemplary model of contemporary architecture that respects its historical context and anticipates future living needs. This project serves as a testament to the potential of modern design to create spaces that are not only functional but also reflective of their surroundings.
For those interested in delving deeper into the architectural nuances of the Flex Cabin, it is recommended to explore the project presentation for an in-depth look at the architectural plans, sections, designs, and innovative architectural ideas that contribute to its overall concept and function.


