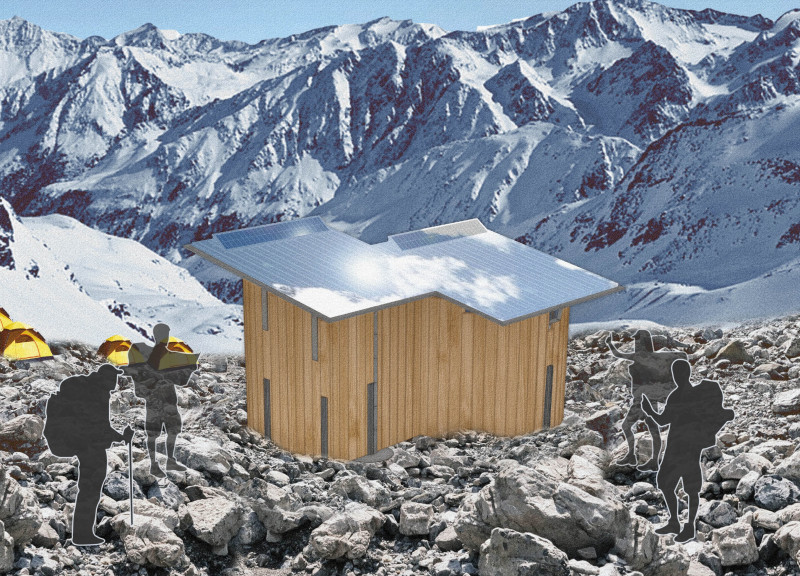5 key facts about this project
At its core, the Mountable project aims to provide a modular, easily transportable solution for waste management and resource utilization at high altitudes. Its primary function revolves around creating dedicated spaces for both sanitation and water management, tackling the dual challenges of limited resources and ecological responsibility. The design accommodates a range of activities typically associated with climbers and trekkers, promoting a culture of sustainability in an area that has been increasingly affected by human presence.
The architectural design introduces a series of pre-fabricated modular components that allow for flexible assembly according to the needs of the site and its occupants. This modularity not only contributes to easy transportation and installation but also creates a customizable environment that can respond dynamically to varying visitor demands. Each component has been carefully designed to blend functionality with aesthetics, utilizing materials that are in harmony with the rugged terrain.
Materials play a crucial role in the Mountable project, incorporating photovoltaics for sustainable energy generation, wooden cladding for warmth and resilience, and reinforced steel for structural stability. These materials are selected not only for their physical properties but also for their ability to withstand the harsh weather conditions characteristic of the Himalayas, ensuring that the design remains durable and functional throughout the climbing season.
One of the project’s innovative aspects is its water collection and filtration system. The roofing structure is designed to facilitate rainwater harvesting, channeling water for purification purposes. This feature addresses one of the key challenges faced by visitors at such elevations—access to safe drinking water. Alongside this, the project includes a micro-biogas system that converts human waste into biogas for cooking, addressing the need for a sustainable energy source while reducing the environmental impact of human activities. Segregated waste collection facilities further enhance the project’s commitment to responsible waste management, promoting environmentally friendly practices among climbers and trekkers.
What sets the Mountable project apart is its holistic approach to architectural design within a vulnerable ecosystem. Rather than imposing on the landscape, it seeks to integrate seamlessly, allowing users to engage with their environment responsibly. By collaborating with local communities, the project demonstrates an understanding of local needs while empowering those who are intimately connected to the region’s natural resources.
The Mountable project stands as a model for future architectural solutions in remote areas facing similar ecological challenges. Its strategies and methodologies could be applied to various high-altitude locations where the balance between human activity and environmental preservation is critical. The importance of education and awareness in fostering responsible outdoor practices cannot be overstated, positioning the Mountable project not just as a structure, but as a catalyst for change in visitor behavior and ecological awareness.
For more comprehensive insights into this project, including architectural plans, architectural sections, and specific architectural ideas that guided its design, the project presentation offers a deeper exploration of the innovative elements and strategic approaches that define the Mountable project. Engaging with these resources enriches understanding of how architecture can effectively respond to environmental challenges while enhancing the user experience in extraordinary settings.























