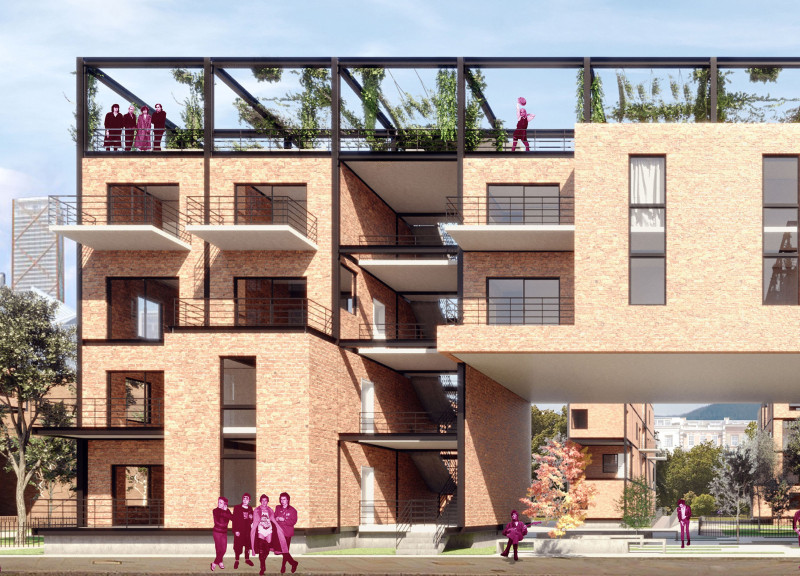5 key facts about this project
At the heart of this design is the idea of creating "non-monuments for the masses," which drives the project's mission to foster empathy and social integration. The layout consists of five distinct housing types: the Terraced House, the Bridge, the Courtyard, the Tower, and the Wheel. Each type has been envisioned to not only house residents but also to serve as a link between spaces and communities, promoting social interactions and addressing the nuanced requirements of urban life.
The Terraced House draws inspiration from historical London architecture, embodying a traditional yet modern interpretation of terraced living. These units feature stacked configurations that allow for shared outdoor spaces, enhancing community engagement through front and back courtyards. The Bridge acts as a connective element, integrating green spaces within the residential fabric and ensuring fluid movement throughout the project. This structure embodies the spirit of continuity and community, creating a seamless flow between public and private realms.
One of the project's focal points is the Courtyard, strategically designed to offer shared outdoor spaces that serve as venues for social gatherings, relaxation, and recreation. This element enhances neighborhood connections by providing a microcosm for community life, allowing residents to interact in a friendly, open setting. The Tower introduces a vertical living option, diversifying the housing mix and creating communal areas that foster a sense of neighborliness, while the Wheel offers a circular, innovative layout that emphasizes connection, both visually and physically.
The materials chosen for the project contribute significantly to its identity. Light steel post-and-beam construction supports structural flexibility, allowing interiors to be adaptable to changing needs. Pre-fabricated red brick-faced concrete panels ensure warmth and contextuality, affirming the architectural language while enhancing durability. Large glass openings are employed throughout the project to invite natural light and establish a visual connection with the surrounding environment, further bridging the gap between inside and outside.
Beyond structural ingenuity, the architectural design incorporates aspects of sustainability and ecological awareness. The integration of community gardens and green roofs serves not only as a visual amenity but also as a functional landscape that supports biodiversity and fosters environmental stewardship among residents. The architectural ideas present in this project advocate for efficient land use while respecting ecological systems, creating harmonized living environments.
This project’s unique design strategies focus on adaptability, community, and sustainability. By embracing physical models that enhance social gatherings and fostering designs that prioritize communal harmony, "London Calling" exemplifies a mature understanding of urban complexities. The project stands as a compelling architectural vision that recognizes the multifaceted needs of its inhabitants, setting a precedent for possible future developments in urban areas.
For readers interested in delving deeper into the architectural nuances of "London Calling," further exploration of the architectural plans, sections, and designs is encouraged. Engaging with the details of this project can provide a richer understanding of its intent and implications for contemporary urban architecture.


























