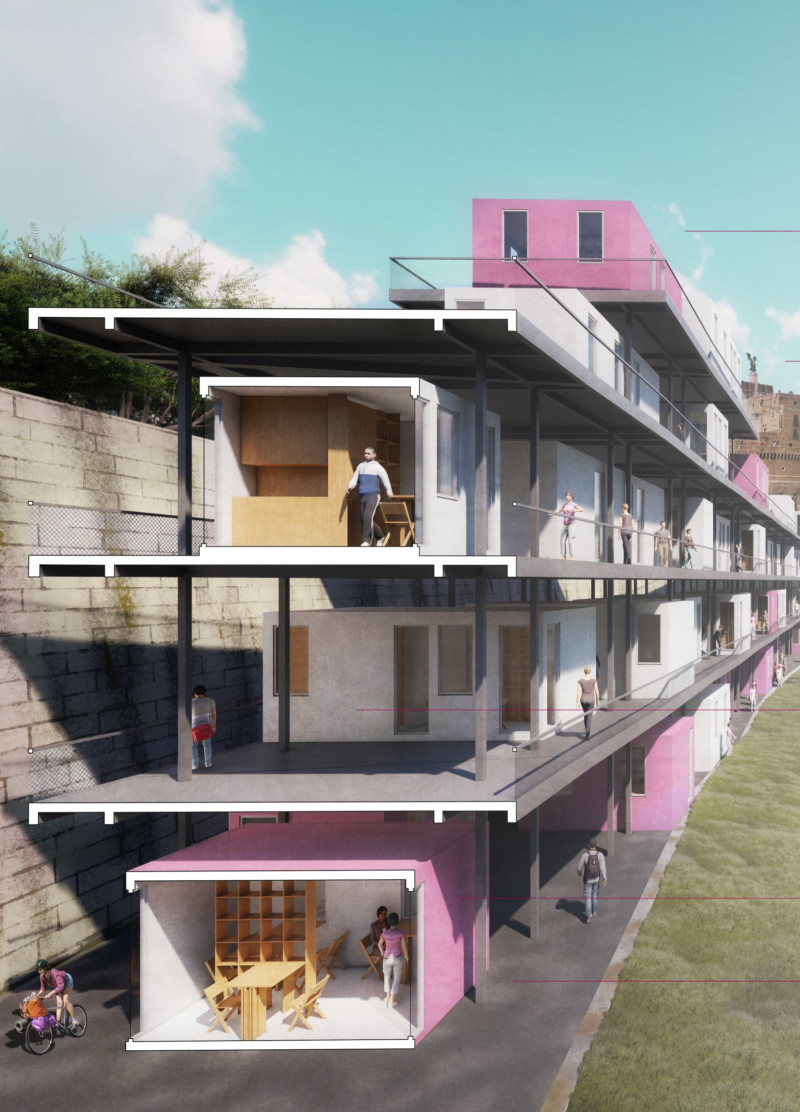5 key facts about this project
At its core, Vivadotto functions as an adaptable housing model that can be developed rapidly and relocated as necessary, especially in areas prone to flooding. Each module serves as an independent living unit that accommodates a variety of residential needs, from single occupants to small families. This adaptability is a crucial feature, as it ensures that the modules can be easily assembled and disassembled, allowing residents to respond swiftly to any changing environmental conditions. The overall design emphasizes the integration of private, communal, and shared spaces, fostering a sense of community among residents and encouraging social interaction.
The architecture of Vivadotto incorporates a range of thoughtful design elements that enhance both functionality and aesthetics. The lightweight structural frames provide a durable yet manageable support system, allowing for ease of construction and transportation. Utilizing prefabricated wall panels accelerates the assembly process, making the project a practical solution for immediate housing needs. The inclusion of sustainable materials, particularly wood, lends a warm touch to the interiors while aligning with environmentally friendly practices. Light-colored facades help reduce heat absorption, ensuring that the living spaces remain comfortable without the excessive use of energy for cooling.
One noteworthy aspect of the project is the configuration of the modules. They are designed to be versatile, with single and double living units that can be combined to create comprehensive residential layouts. Additionally, basic and communal modules are integrated into the design to facilitate shared resources and communal activities, such as cooking, working, and socializing. This focus on communal spaces not only enhances the living experience but also promotes a vibrant community where residents feel connected.
Another unique approach within Vivadotto is its engagement with the urban fabric. The placement of housing units on rooftops, over streets, and adjacent to public squares maximizes the use of space in a city known for its historical density. By integrating these modules into various urban settings, the project effectively revitalizes underused areas while maintaining pedestrian accessibility and flow. The design recognizes the importance of public interaction and creates opportunities for residents to engage with their built environment.
Overall, Vivadotto stands out due to its innovative approach to addressing pressing urban issues, combining adaptable architecture with community-oriented design. The project not only meets the functional requirements of housing but also encourages social connections and environmental considerations. For those interested in exploring the details of this architectural endeavor, including architectural plans, sections, and design ideas, further investigation into the project presentation is highly recommended. The project's thoughtful integration of adaptability, materiality, and community spaces offers valuable insights into contemporary architectural practices and design philosophy.


























