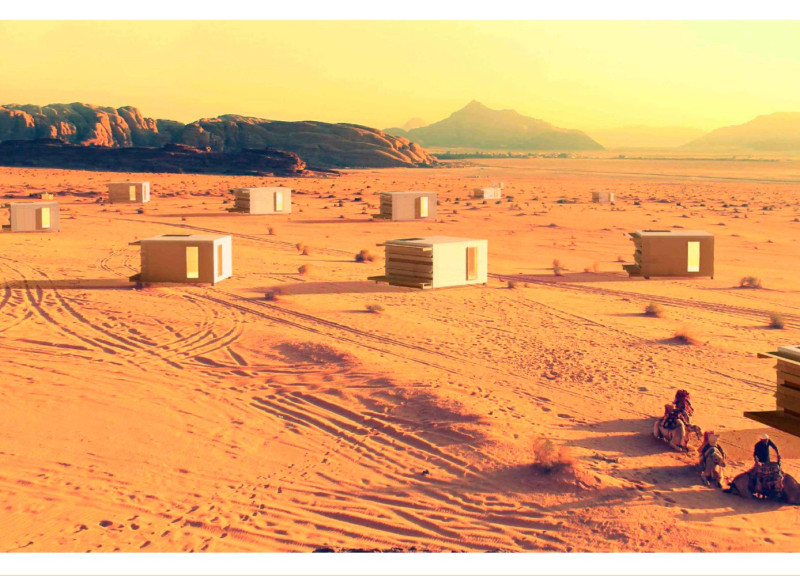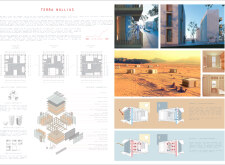5 key facts about this project
The project's architectural approach emphasizes bioclimatic design principles. Structures are strategically oriented to maximize natural light and ventilation, enhancing energy efficiency and comfort for users. The material selection consists of reinforced concrete for structural stability, wood for its thermal properties, prefabricated panels for quick assembly, and insulating materials to ensure energy conservation. This combination contributes to a robust yet adaptable framework suitable for diverse contexts.
Adaptability is a significant aspect of "Terra Nullius." The modular design allows residents to customize their living spaces based on their needs. This flexibility facilitates a dynamic living environment that can respond to changing population patterns and varying family sizes. The architectural plans illustrate how each unit can be reconfigured without extensive renovation, providing an ongoing solution that empowers occupants.
Community integration is another core principle underpinning this design. The spatial arrangement includes communal areas that foster social interaction and support, critical elements for displaced populations. The project encourages a sense of belonging and cooperation among users, counteracting the isolation often experienced in temporary housing solutions. Architectural sections exhibit the careful consideration given to both public and private spaces, ensuring a balance that supports community ties.
In summary, "Terra Nullius" exemplifies a thoughtful architectural solution to modern challenges. Its focus on adaptability, sustainability, and community engagement sets it apart from conventional approaches to emergency housing. For those interested in exploring the architectural plans, sections, and designs in detail, further examination of this project is encouraged for a comprehensive understanding of its innovative ideas and practical applications.























