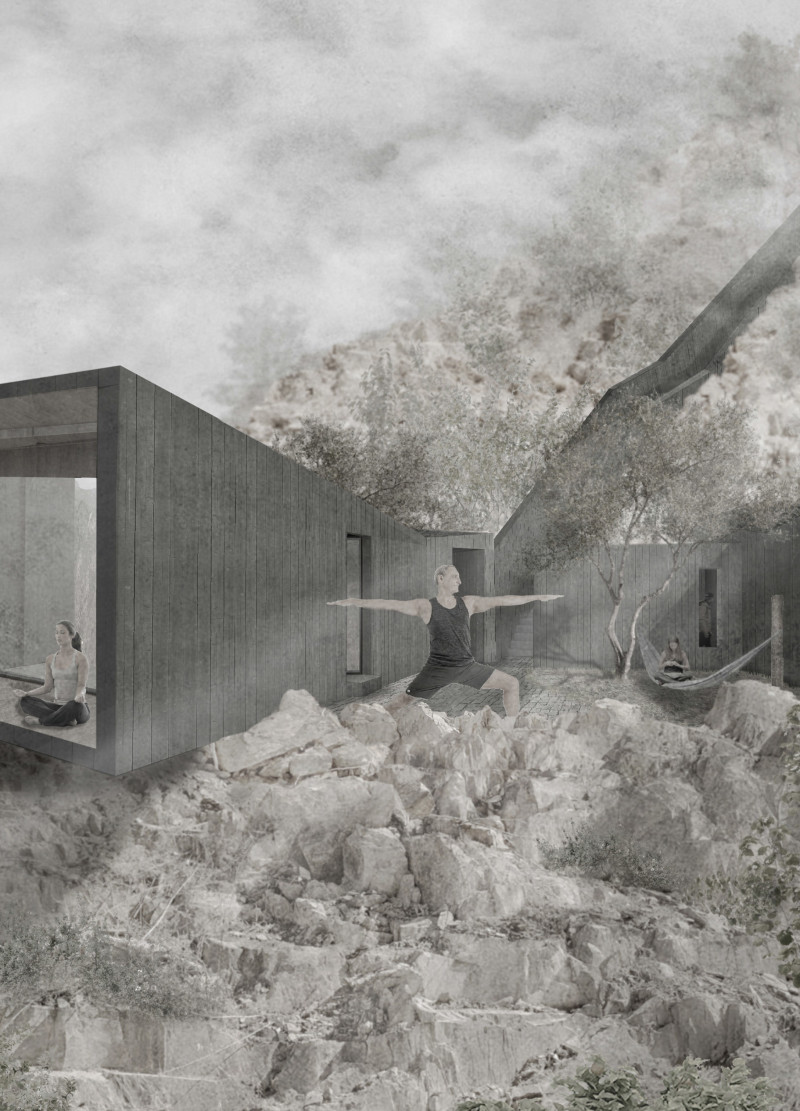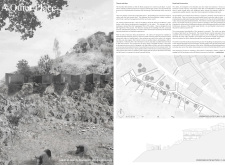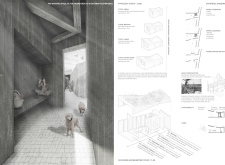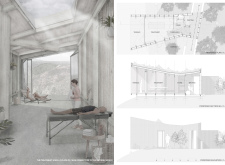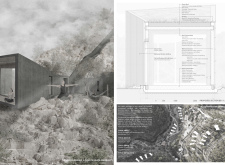5 key facts about this project
At its core, this project serves as a place for rejuvenation and introspection. The architectural layout features several distinct cabins, each one tailored to fulfill specific roles within the overall holistic experience of the retreat. The cabins are categorized by size and purpose, ranging from small energy generation observatories to larger spaces designed for couples and groups. This modular approach to design allows for flexibility in usage, catering to various needs while promoting a myriad of experiences.
One of the crucial elements of this architectural design is its relationship with the landscape. The placement of the cabins has been executed with deliberation, ensuring that each structure harmonizes with the existing topography. The blackened timber cladding creates a subtle contrast with the rocky terrain, allowing the cabins to emerge as organic extensions of the landscape rather than intrusive elements. Large glazed doors enable an unobstructed flow between the interior spaces and the outdoor environment, reinforcing the notion of space that merges seamlessly with nature.
Sustainability is fundamentally integrated into the architecture of "A Quiet Place." Using standardized pre-fabricated closed insulated panels not only supports faster construction timelines but also promotes efficiency and reduces waste. The design principles prioritize passive energy strategies, with careful orientation and design of the cabins to maximize natural light and ventilation. Moreover, the incorporation of green roofs enhances biodiversity while contributing to thermal regulation. The project thoughtfully employs rainwater harvesting systems, aligning with contemporary sustainable practices and enhancing its ecological footprint.
The architectural design emphasizes emotional well-being through its spatial qualities. Interior spaces are arranged to offer varying degrees of enclosure and openness, guiding occupants through a sensory journey that heightens their connection to the surrounding environment. Built-in seating areas and communal spaces encourage social interaction, while individual treatment rooms provide opportunities for solitude and personal reflection.
Unique design approaches are evident throughout the project, particularly in the way architecture is utilized to create a dialogue with the landscape. This consideration of natural elements goes beyond aesthetic appeal; it fosters a deeper understanding of the interdependence between human experiences and their environments. The project champions the idea of architecture as a facilitator of emotional connection, promoting wellness not solely through visual beauty but also through spatial sensibility and the strategic use of materials.
"A Quiet Place" stands as a testament to thoughtful architectural design, where every detail is meticulously curated to resonate with its natural surroundings. The consideration given to the user experience, environmental impact, and sustainability principles reflects a commitment to creating spaces that are not only functional but also enriching. For those interested in exploring the nuances of architectural planning and design, further insights can be gained by reviewing the architectural plans, sections, and design concepts that underpin this project. Each facet offers a glimpse into how architecture can thoughtfully engage with its environment while fulfilling its intended purposes.


