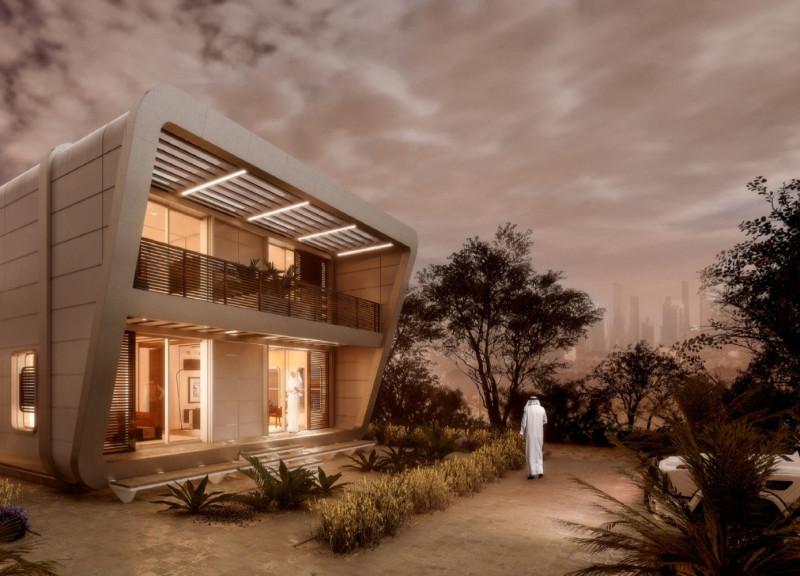5 key facts about this project
The design emphasizes modularity and flexibility, allowing spaces to evolve according to the occupants' changing requirements. Central to this concept is an open floor plan that enhances connectivity between common areas such as the kitchen, living room, and dining spaces, fostering a sense of community within the home. Ample natural light is facilitated through strategically placed large windows, highlighting the relationship between internal spaces and the surrounding environment.
Sustainability is a key focus of the architectural design, incorporating a carefully selected material palette. The main materials include durable concrete for structural integrity, warm wood for interior finishes, prefabricated modular panels to minimize construction waste, and high-performance glass for energy efficiency. Additionally, solar photovoltaic panels are integrated into the design to provide renewable energy, reflecting the project’s commitment to ecological responsibility.
Unique Design Approaches
The House of the Future employs innovative design strategies that distinguish it from traditional residential projects. The modular construction system not only allows for efficient assembly but also accommodates future expansions or reductions in size as required by the inhabitants. This adaptability makes it particularly relevant in an era of changing family dynamics and lifestyle preferences.
The integration of advanced systems for natural ventilation is another notable feature. By utilizing both passive and active ventilation methods, the design promotes energy efficiency while ensuring a comfortable indoor climate. High-level vents combined with strategically placed overhangs allow for optimal airflow and cooling without relying heavily on mechanical systems.
Architectural Integration with Environment
The architectural design is attuned to its surrounding landscape, employing local materials and building strategies that enhance its contextual relevance. The façade incorporates natural elements that blend seamlessly with the environment, promoting ecological balance. Additionally, the design encourages outdoor living with accessible outdoor spaces that connect the interior to nature, further reinforcing the relationship between the house and its location.
The House of the Future exemplifies an innovative residential project that addresses modern living through adaptable architecture. For a deeper understanding of the architectural strategies employed, including architectural plans, sections, and designs, explore the project presentation. This examination will provide further insights into the functional and aesthetic considerations of the design, showcasing the comprehensive approach to contemporary residential architecture.


























