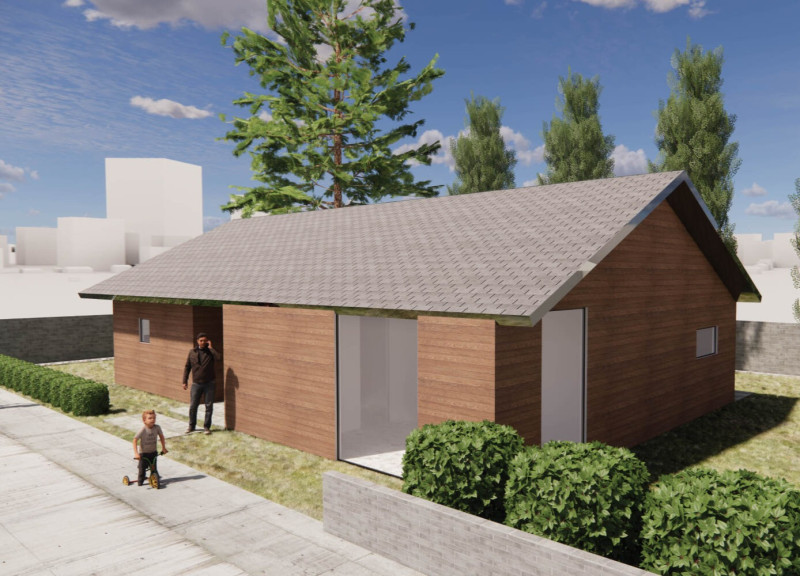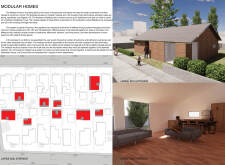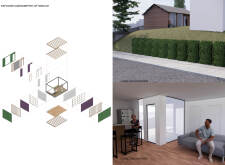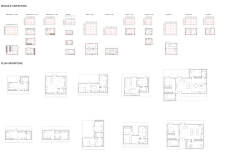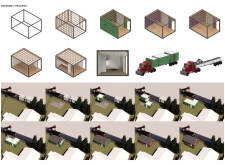5 key facts about this project
The architecture of this project is characterized by a system of interlinked modules, each designated for specific functions, such as bedrooms, bathrooms, kitchens, and living areas. This modular approach not only streamlines the construction process but also enhances the overall functionality of each unit. The design caters to a diverse demographic, providing homeowners with the option to customize their living spaces according to their personal needs and preferences. This aspect is critical in an urban environment, where space is often at a premium, thus encouraging efficient use of available land.
In terms of its functionality, the Modular Homes project promotes an efficient assembly line process that begins with the construction of individual units in a factory setting. This method reduces the resources and time typically required for onsite construction, thereby lowering costs and minimizing environmental impact. Once these modules are fabricated, they are transported to the designated sites, where they are quickly assembled to create cohesive living environments. This streamlined approach is an essential aspect of the project’s design, reinforcing the relevance of prefabricated structures in contemporary architectural practice.
Key details within the design reveal a commitment to sustainability and contemporary design aesthetics. The choice of materials plays a significant role in enhancing both the functionality and visual appeal of the homes. The use of wood framing and steel studs contributes to the structural integrity, while gypsum board is employed for wall finishes, allowing for a clean, modern look. Additionally, large glass windows are thoughtfully integrated throughout the design, maximizing natural light and providing occupants with a connection to the outdoors, which is particularly valuable in dense urban settings.
The interior layout of the Modular Homes project is designed with open-concept living in mind, promoting spaciousness and connectivity within smaller footprints. This aspect is particularly considerate of modern living habits, where families often seek environments that facilitate interaction while still providing individual privacy. The arrangement of furniture within these spaces is optimized to enhance both functionality and aesthetic appeal, ensuring that each home is not only practical but also pleasant to inhabit.
Unique design approaches within the Modular Homes project include the functionality of accessory dwelling units (ADUs), which provide homeowners the flexibility to expand their living spaces without the need for extensive renovations. Each module can be an independent unit or combined with others to form larger dwellings, making the architecture versatile and accommodating to varying family dynamics.
Furthermore, the use of exploded axonometric drawings in the design documentation serves as an effective communication tool, allowing stakeholders to visualize how each component fits together within the whole structure. This enhances clarity and understanding of the assembly process while showcasing the distinct modular aspects of the project.
As the demand for affordable and flexible living solutions continues to rise, the Modular Homes project stands as a testament to how modern architecture can adapt to meet the evolving needs of society. For those interested in exploring the intricacies of this innovative design, a closer examination of the architectural plans, sections, and broader architectural ideas reveals the comprehensive thought behind each detail. This project not only represents a significant advancement in housing methods but also serves as a model for future architectural endeavors aimed at fostering sustainable urban living. Explore the project presentation further to gain deeper insights into its design and functionality.


