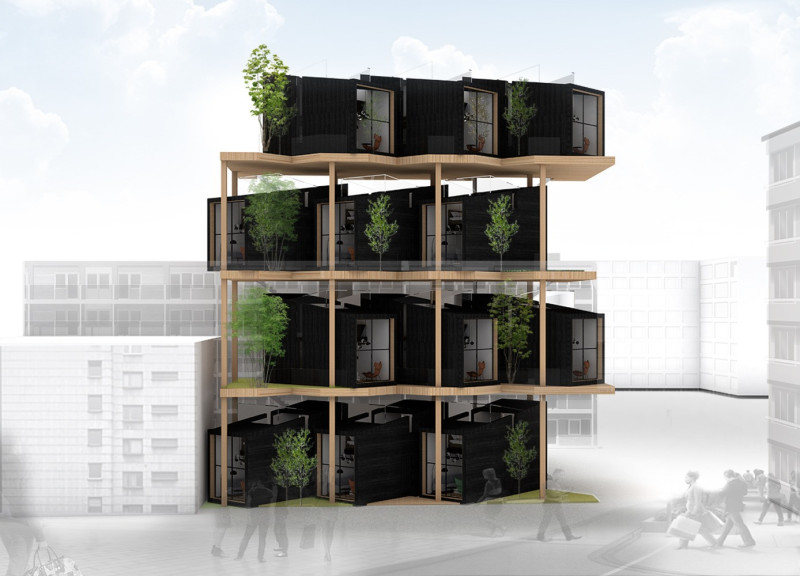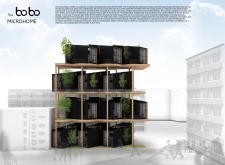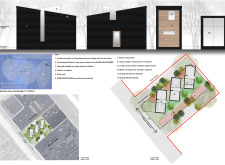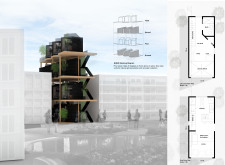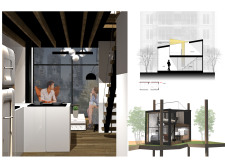5 key facts about this project
The design incorporates locally sourced materials, enhancing sustainability and reducing carbon footprints. An exterior made of timber siding combined with energy-efficient glazing features emphasizes natural light, while a sloped metal roof facilitates rainwater collection. The integration of green walls not only adds aesthetic value but also promotes biodiversity and improves air quality within the urban environment.
Unique Modular Design Approach
The BoBo Microhome distinguishes itself through its modularity. Each unit can be stacked and configured to create a community-focused space that fosters social interaction among residents. This design approach allows for effective land use in densely populated areas, accommodating more individuals without sacrificing comfort. The arrangement of the units provides shared communal spaces and private living quarters, emphasizing the importance of community within urban living.
The project prioritizes sustainability, employing features such as operable skylights to enhance ventilation and reduce the need for mechanical systems. The use of low-VOC finishes further underscores the commitment to creating a healthy living environment. Additionally, a kinetic energy-generating sidewalk demonstrates an innovative way to harness urban activity for energy, highlighting the project's forward-thinking ethos.
Urban Context and Environmental Integration
Located in hypothetical urban settings, the BoBo Microhome addresses the challenges of rapid urbanization and housing shortages. Its design reflects a thoughtful consideration of how individual living spaces can contribute to larger urban dynamics. By repurposing limited land into functional living areas, the project proposes a viable solution to the ongoing housing crisis.
The alternatives offered by BoBo Microhome signify a shift towards sustainable urban living, where space is optimized without compromising the quality of life. Architecture that accommodates both individual needs and community aspirations defines the project as an integral part of future urban landscapes.
For further exploration of the architectural plans, sections, and designs that comprise the BoBo Microhome, readers are encouraged to delve into the project presentation for a comprehensive understanding of its innovative approach to contemporary housing challenges.


