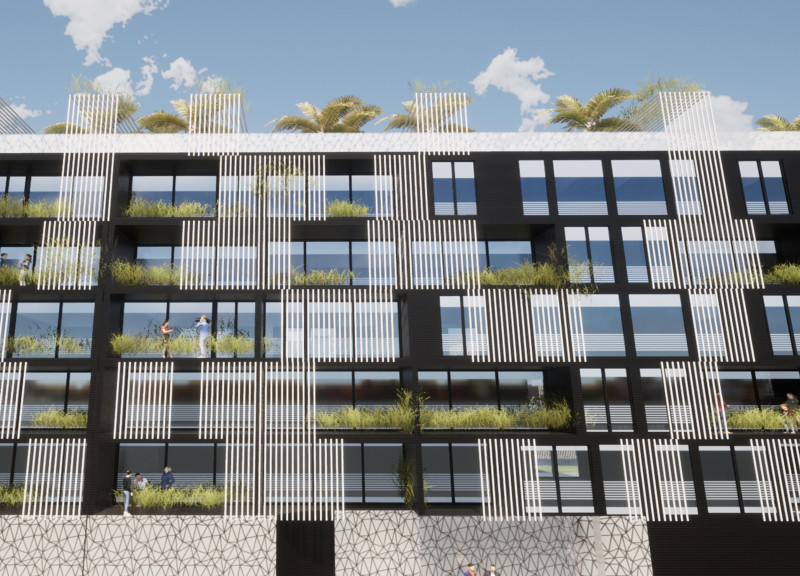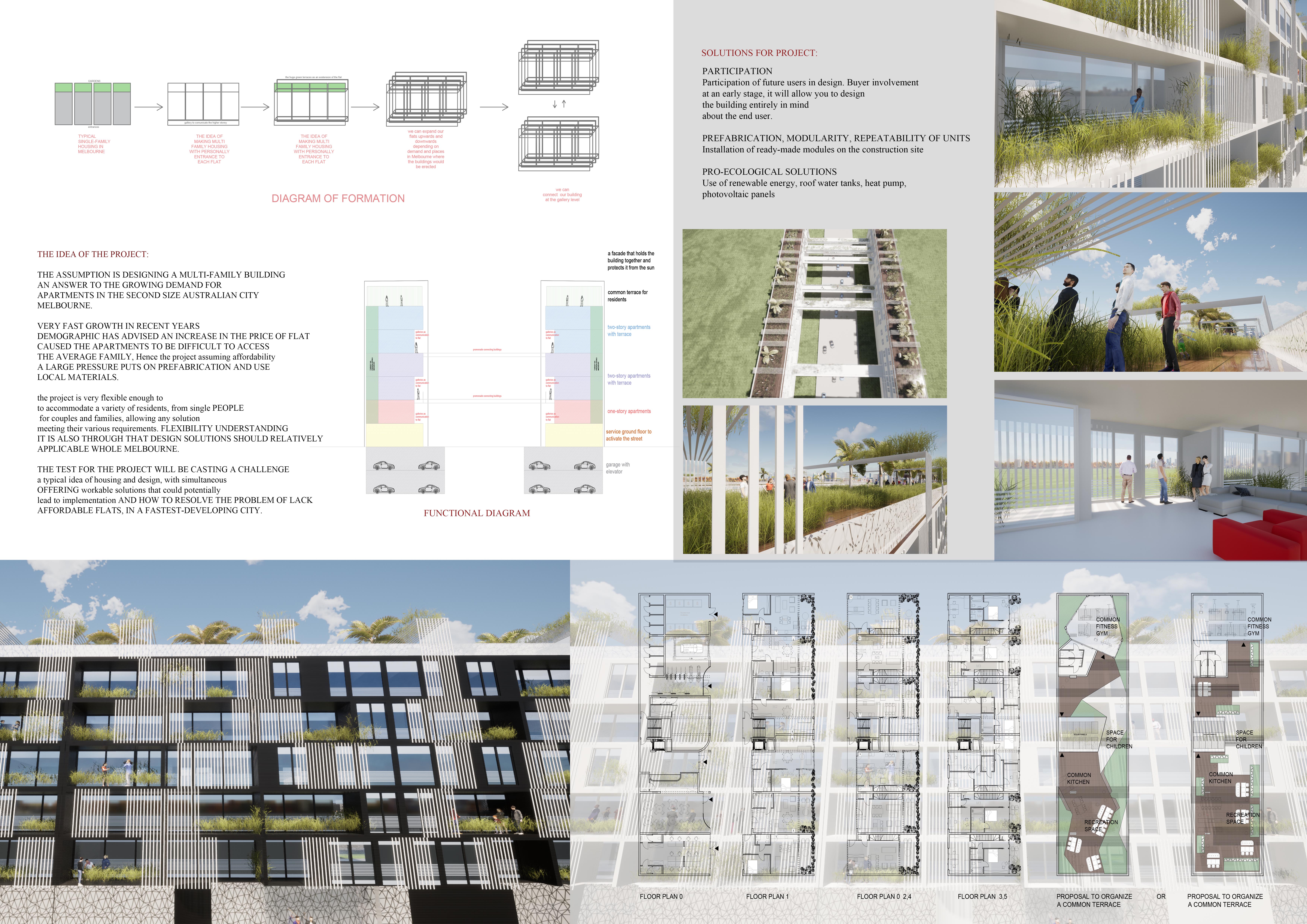5 key facts about this project
The integration of user participation in the design process allows future residents to influence their living environment, ensuring that spaces are tailored to varied family structures and individual preferences. The arrangement of units promotes privacy while facilitating connections among residents through shared amenities.
Unique Design Features
One of the most distinctive aspects of this architectural design is its emphasis on modularity and adaptability. The use of prefabricated construction techniques not only streamlines the building process but also enables flexible configurations to accommodate different needs over time. This adaptability is critical in a rapidly changing urban context where demographic shifts require housing solutions that can evolve.
Furthermore, the project incorporates green roofs and terraces that enhance biodiversity and promote environmental sustainability. These features serve as both functional outdoor spaces for residents and as critical components in managing rainwater and mitigating the urban heat island effect. By integrating green elements into the residential design, the project reflects a commitment to ecological practices alongside urban living.
Sustainable Practices and Material Use
The project employs a variety of sustainable materials aimed at reducing its environmental footprint. Notable materials include recycled steel, sustainable timber, energy-efficient glass, and photovoltaic panels. These elements contribute to the project’s overall energy performance and sustainability goals.
In addition, the architectural design includes advanced water management systems such as rainwater harvesting and heat pumps. These features highlight the project's commitment to resource efficiency and reducing reliance on non-renewable resources.
The project stands as an effective model for contemporary housing solutions. The emphasis on user-centered design, sustainability, and adaptability positions it as a relevant response to urban housing challenges. For further exploration of the project’s architectural concepts, including architectural plans, sections, and detailed design ideas, readers are encouraged to delve deeper into the project presentation.























