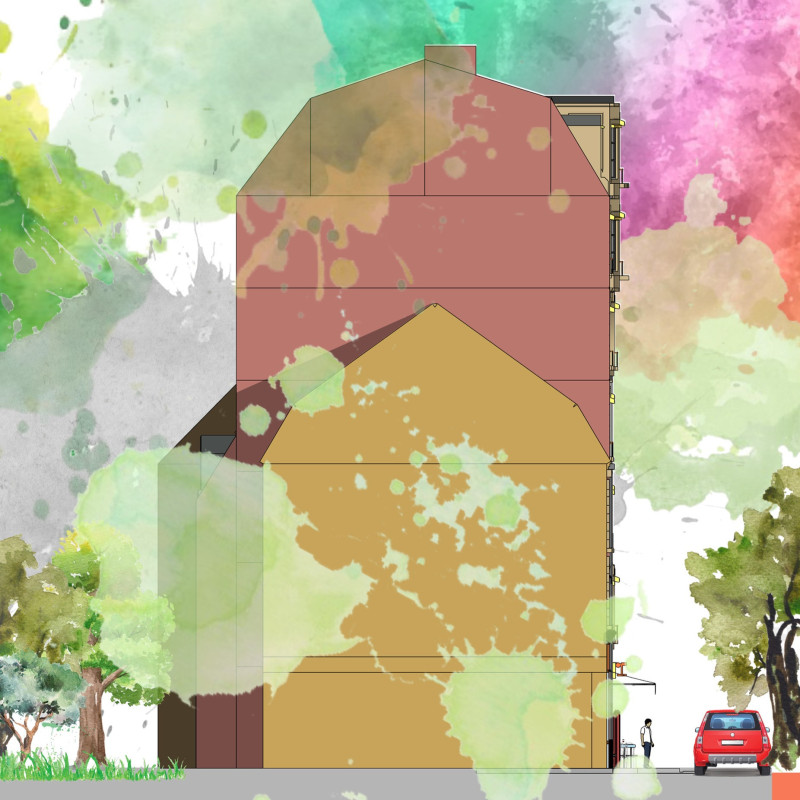5 key facts about this project
One of the significant features of The Pavillion is its unique spatial arrangement, which employs a terraced-house concept. This approach not only aligns with the historical context of Paris but also allows for enhanced vertical living arrangements that maximize both space and utility. The design incorporates inter-locking living quarters, where each unit is directly accessed via integrated corridors. This innovative idea minimizes wasted space typically found in conventional housing designs, allowing for more efficient use of the available area.
In terms of materiality, The Pavillion utilizes a combination of wood, prefabricated modules, and concrete. The choice of wood as a primary construction material adds a sense of warmth and durability, while prefabricated components ensure a streamlined construction process. Concrete is strategically employed in the foundation, providing long-term stability critical for urban building projects. The application of multifunctional facades further enhances the design's adaptability, permitting future modifications and fostering the integration of greenery, which is vital for environmental sustainability.
The architectural design prioritizes environmental considerations through the incorporation of green walls and rooftop gardens. These installations not only contribute to biodiversity but also play an essential role in managing stormwater runoff and offering residents direct access to nature within the urban setting. The project’s modular approach allows for future adaptations, which means it can evolve as community needs change over time. This forward-thinking strategy reflects a growing trend in architecture that seeks to create resilient structures capable of adjusting to the dynamic nature of urban living.
Another distinctive aspect of The Pavillion is its emphasis on fostering community interaction. The design features common areas that serve as gathering spaces, allowing residents to connect and engage in social activities. External modules dedicated to community functions such as markets and events promote local culture and seamless interactions among residents, enhancing the overall quality of life within the development. This intentional integration of social spaces into the project underscores a commitment to fostering community spirit and connectivity in urban environments.
The architectural layout facilitates functional efficiency through careful planning of interior movement routes, which enhance mobility throughout the residential units. The reduction of conventional corridors in favor of more productive communal areas is a testament to the thoughtful design philosophy that underpins the project. This strategy not only maximizes usable space but also encourages residents to utilize shared spaces, thereby strengthening community ties.
The geographical location of The Pavillion within Paris further enhances its relevance, providing an opportunity to revitalize neighborhoods that are in dire need of affordable housing solutions. The design's responsiveness to the local context demonstrates a nuanced understanding of urban dynamics, ensuring that it not only serves its residents but also enriches the surrounding community.
As you delve deeper into the details of The Pavillion, explore the architectural plans and sections that illustrate its functional aspects and design intentions. This project exemplifies how architecture can effectively address contemporary housing crises while fostering community and environmental sustainability. For those interested in comprehensive architectural ideas and designs that highlight innovative approaches to urban living, further exploration of this project is encouraged. Engaging with its presentation will offer additional insights into the thoughtful design strategies employed in making The Pavillion a noteworthy addition to the landscape of Parisian architecture.


























