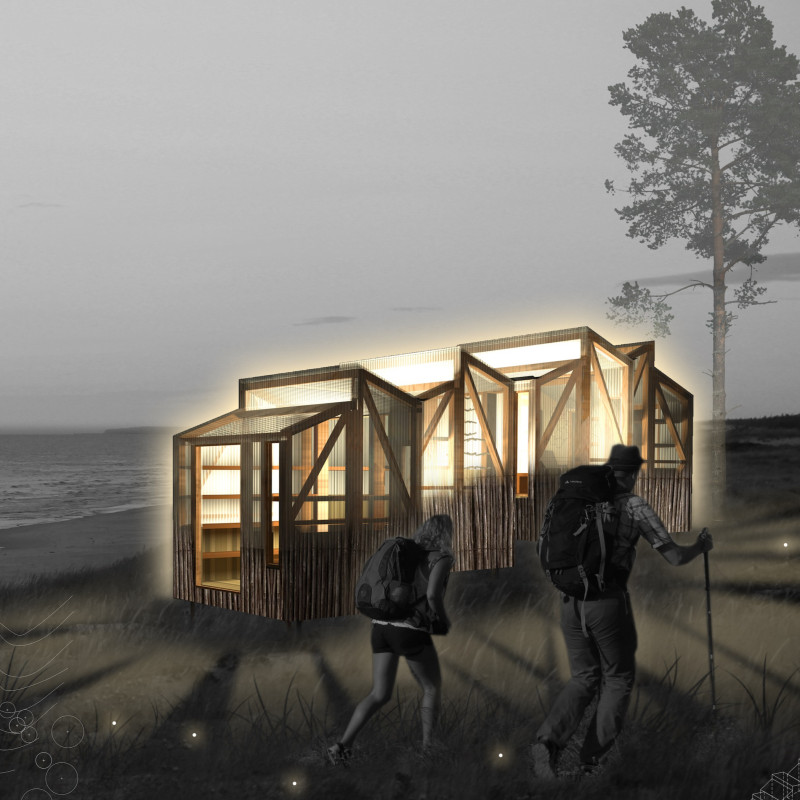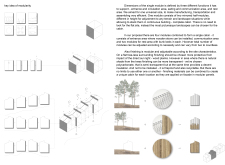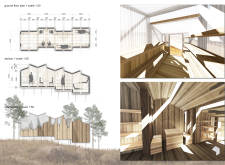5 key facts about this project
The Firefly cabin functions as a modular structure, ideal for accommodating trekkers venturing into the Latvian wilderness. It boasts a well-considered layout that comprises distinct functional zones, including entrance and communal gathering areas, as well as sleeping quarters divided into two bunk-bedded modules. This spatial organization promotes both social interaction and individual retreat, essential for a collective living experience. The design acknowledges the varied needs of users, allowing for flexibility and adaptability depending on group size and personal preferences.
At an elemental level, the project employs a refined selection of materials that resonate with the surrounding landscape, reinforcing the connection between architecture and environment. The predominant use of timber, a renewable resource, lends warmth and a tactile quality to the cabin, creating a welcoming atmosphere for visitors. Polycarbonate panels are strategically integrated to facilitate natural light, casting a gentle glow within, enhancing the ambiance while ensuring adequate insulation. Additionally, the use of wood planks for external finishes promotes durability and offers protection against the elements, allowing the structure to withstand local climatic conditions while blending seamlessly into the scenery.
One of the notable aspects of the Firefly cabin is its modular design approach. The structure comprises pre-fabricated modules that can be assembled on-site, accommodating the unique topography and ensuring minimal disruption to the landscape. This method not only streamlines the construction process but also reduces the ecological footprint associated with traditional building practices. The innovative implementation of ground screws as a foundation method eliminates invasive excavation, allowing the cabin to sit lightly on the land and providing a sustainable solution for outdoor structures.
The interior space of the Firefly cabin has been carefully curated to enhance the user experience. The open-concept layout facilitates fluid movement and provides an inviting setting for social exchange. Large windows and strategically placed transparent panels invite expansive views of the surrounding natural beauty while flooding the interior with light. This thoughtful design fosters a sense of tranquility, making it an ideal space for relaxation after a day of trekking.
The project’s unique approach extends to the flexibility in architectural finishes, enabling customization based on local materials and preferences. This adaptability not only allows each cabin to reflect its specific location but also contributes to a more sustainable cycle of material usage. By employing environmentally friendly construction techniques and materials, the design emphasizes a commitment to reducing environmental impact while enhancing the overall aesthetic appeal of the structure.
The Firefly trekking cabin embodies a significant exploration of architecture that merges comfort with environmental sensitivity. Its modular design, sustainable materials, and flexible living spaces collectively create an enriching experience for outdoor enthusiasts. Readers interested in understanding the intricacies of this architectural project are encouraged to explore further by examining the architectural plans, architectural sections, and architectural designs that provide deeper insight into its conception and execution. Engaging with the detailed aspects of this project reveals the thoughtful design ideas that underpin its innovative approach and connection to nature.


























