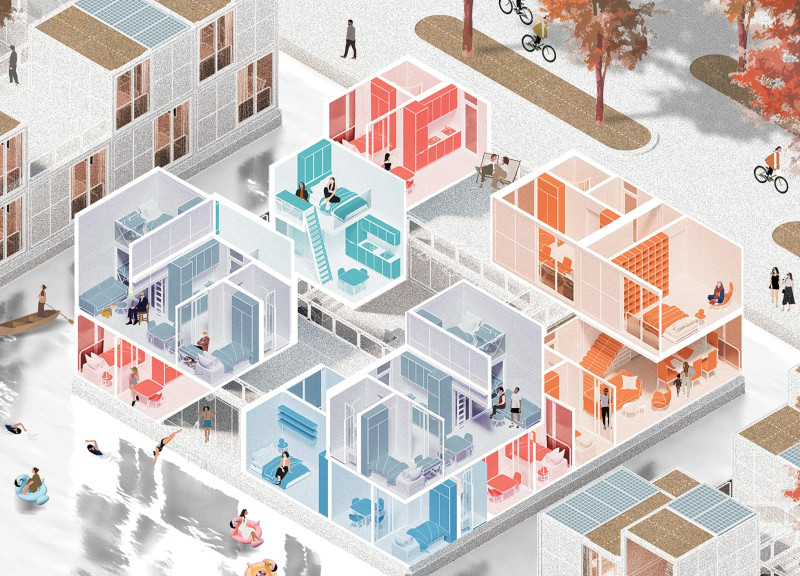5 key facts about this project
At its core, Hidden Dimension represents a shift in how residential architecture can function within an urban landscape. It combines private living spaces with shared amenities to foster community engagement among residents. The project is designed to work harmoniously with its geographical context, leveraging the natural beauty surrounding Lake Ontario to enhance the quality of life for its inhabitants. The architectural design prioritizes not only individual comfort but also collective interaction, recognizing the importance of community in contemporary urban environments.
The project features a diverse range of housing unit types, catering to varying demographics from singles to larger families. This diversity is crucial as it supports different lifestyles while promoting inclusivity within the community. Each unit is thoughtfully arranged in a way that optimizes privacy while still encouraging interaction between neighbors. The layout emphasizes connection through common areas, such as terraces and courtyards, which serve as social hubs for residents to gather and engage.
From a construction standpoint, the choice of materials is fundamental to the success of Hidden Dimension. The architectural design employs a blend of wood and steel, combining warmth with structural durability. The use of PVC-glass doors allows for visual continuity between indoor and outdoor spaces, enhancing the overall feeling of openness. Additionally, the inclusion of double glazing glass ensures energy efficiency, reflecting a commitment to sustainability throughout the project's design. Other innovative elements such as prefabricated walls speed up the construction process while reducing material waste, reinforcing the project's environmentally conscious ethos.
The exterior of the Hidden Dimension is characterized by a mix of wooden and tiled cladding, marrying aesthetics with functionality. This unique approach not only contributes to the visual identity of the building but also plays a role in weatherproofing and protecting the structure. The design includes features such as a green roof, which serves multiple purposes by promoting biodiversity and managing stormwater, emphasizing the project's ecological responsibility.
What sets the Hidden Dimension apart is its embodiment of a "floating urban" concept. This idea, highlighting the synergy between the architecture and its waterfront location, encourages an active lifestyle that embraces recreational opportunities. By creating architectural spaces that blend seamlessly with their surroundings, the project fosters a unique living experience that stands out within the urban fabric of Toronto.
The focus on user experience remains central to Hidden Dimension’s design philosophy. By embedding utility spaces within communal areas, the architecture maximizes living area without compromising comfort or convenience. This innovative use of space not only enhances the functionality of each unit but also reinforces the community-centric approach that defines the project. The thoughtful organization of residential and shared spaces creates a sense of cohesion and belonging among residents, reinforcing the view that architecture can play a vital role in building strong communities.
Hidden Dimension exemplifies how thoughtful architectural design can address contemporary challenges faced by urban environments. The project stands as a model for future developments that prioritize sustainability, community interaction, and a quality living experience. For those interested in exploring the architectural nuances of Hidden Dimension further, including detailed architectural plans, architectural sections, and various architectural ideas that shaped the design, a comprehensive presentation of the project is available for review. Engaging with the intricate aspects of this architectural endeavor will provide deeper insights into its thoughtful design and intention.























