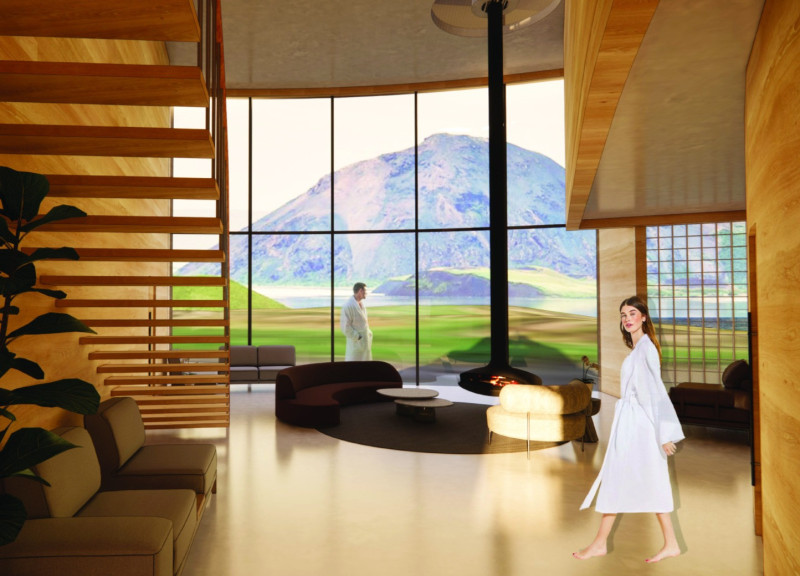5 key facts about this project
At first glance, the building presents a cohesive facade characterized by a careful selection of materials that enhance its structural integrity while contributing to its visual identity. The use of concrete is prominent, chosen for its durability and adaptability in various environmental conditions, paired with large glass panels that invite natural light into the interior spaces. This design strategy ensures that occupants enjoy a vibrant atmosphere throughout the day, merging the boundaries between indoor and outdoor environments. The attention to detail in the interface of materials—such as the smooth transition from concrete to glass—highlights the architectural philosophy guiding this project.
Functionality stands at the forefront of the architectural narrative. The layout is meticulously planned to facilitate flow, foster interaction, and provide privacy where necessary. Common areas promote community engagement while maintaining intimate zones for personal reflection. This well-considered spatial arrangement is further enhanced by the inclusion of landscaping that merges seamlessly with the architectural footprint. Green spaces around the building not only serve aesthetic purposes but also contribute to environmental sustainability, offering habitats for local flora and fauna.
One of the unique design approaches employed in this project is the emphasis on sustainability through architectural strategies that minimize energy consumption while maximizing efficiency. Features such as passive solar heating, strategic shading devices, and rainwater harvesting systems offer practical solutions that resonate with contemporary environmental concerns. This approach not only conserves resources but also educates users about the importance of sustainable living practices, fundamentally linking the architecture to its ecological impact.
The design also takes advantage of innovative construction techniques, employing prefabricated elements where possible to streamline the building process and reduce waste. The integration of advanced mechanical systems ensures that the building operates efficiently, with an emphasis on user comfort and overall functionality. Each aspect of the project demonstrates careful consideration for the architectural experience, ensuring that occupants benefit from spaces designed with their needs in mind.
In addition to the physical attributes of the building, the project encapsulates a series of aesthetic choices that signify its cultural relevance. Local architectural traditions are reflected in the design details, bridging historical context with modern sensibilities. This dialogue between past and present fosters a sense of belonging for the community, allowing the project to resonate on a deeper emotional level.
Distinctive features, such as distinctive rooflines or unexpected material combinations, punctuate the design, drawing attention to specific areas while maintaining an overall sense of cohesion. The careful balancing of visibility and concealment allows for an exploration of space, inviting occupants and visitors alike to engage with the architecture on multiple sensory levels.
In exploring the architectural plans, architectural sections, and architectural designs, one can gain a more comprehensive understanding of how these elements come together to fulfill the project's vision. The outcome is an architectural narrative that goes beyond mere aesthetics, providing a blueprint for thoughtful living and interaction in a shared space. Readers are encouraged to delve deeper into the specifics of this project, as further exploration will unveil the nuances and innovative architectural ideas that define its character and significance within the broader architectural landscape.


























