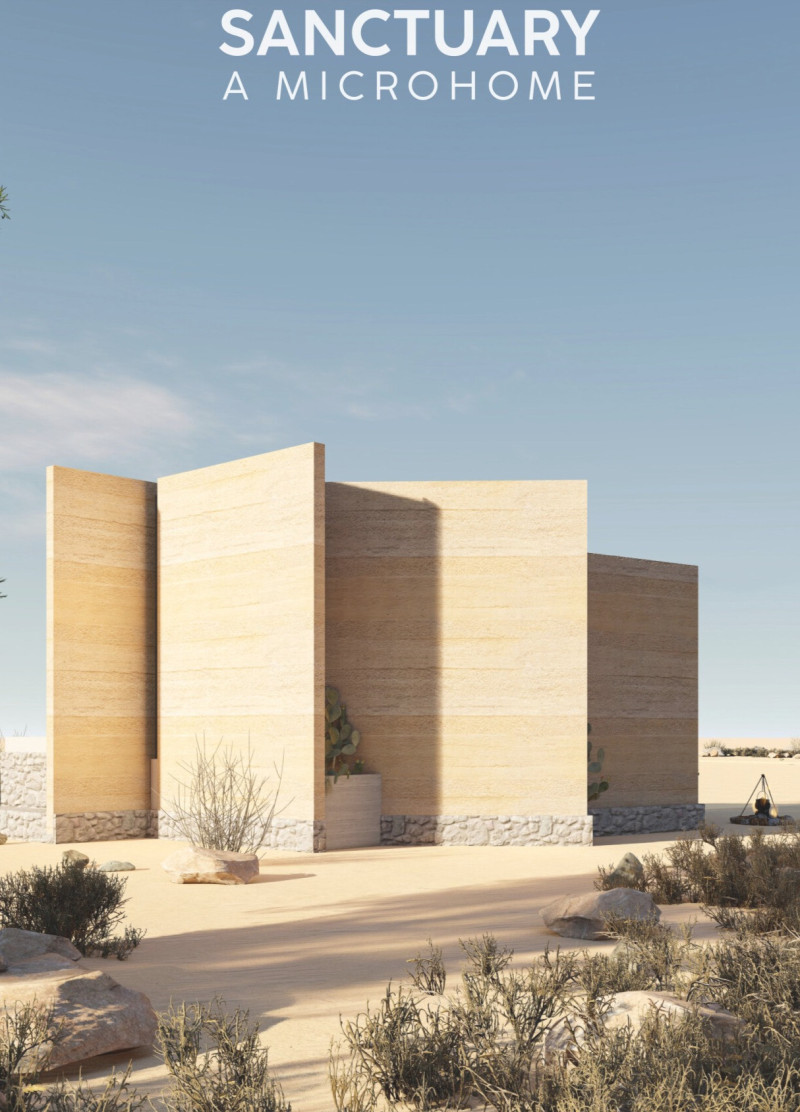5 key facts about this project
Situated in a vibrant urban environment that thrives on a rich tapestry of history and modernity, this project serves multiple purposes and engages with the surrounding community in meaningful ways. The building functions as a mixed-use development, combining residential spaces with commercial outlets, thereby encouraging a lively street presence and a sense of belonging for both residents and visitors alike. Each segment of the structure has been carefully designed to cater to distinct activities while ensuring a cohesive aesthetic throughout.
The materiality of the project plays a pivotal role in shaping its identity. A carefully curated selection of materials has been employed to reflect both the ecological sensitivity and local context that the architects sought to encapsulate. Prominent materials include sustainably sourced timber, which offers warmth and an organic connection to nature, glass that facilitates natural light and transparency, and reinforced concrete that provides structural integrity while integrating seamlessly with the urban narrative. The interplay of these materials not only enhances the visual appeal but also reinforces the project's commitment to sustainability and durability.
The architectural design is characterized by a series of open, flexible spaces that encourage interaction and collaboration. Large, airy common areas are strategically placed to foster community, while smaller, intimate spaces offer retreats for personal reflection. This balance between communal and private areas manifests the architects’ understanding that contemporary living necessitates a variety of environments to cater to diverse lifestyles. The incorporation of green roofs and living walls exemplifies a commitment to biophilic design, promoting human well-being through direct contact with nature whilst enhancing the building's energy performance and biodiversity.
An innovative approach to the structural framework is evident, emphasizing a modular design that allows for adaptability over time. By utilizing prefabricated elements, the architects have not only optimized construction efficiency but have also minimized waste—an emerging concern within modern architectural practices. This forward-thinking strategy underscores the project’s responsiveness to contemporary issues such as urban density and environmental sustainability, positioning it as a reference point for future developments in similar contexts.
The distribution of spaces is guided by thoughtful planning and zoning principles, where public, semi-public, and private realms are clearly defined yet interconnected. The exterior facade showcases an engaging rhythm of protrusions and recesses, creating visual interest while also serving functional purposes, such as shading and weather protection for outdoor areas. This nuanced consideration highlights a dedication to enhancing the user experience while respecting the urban fabric.
Special emphasis has been placed on the relationship between the built environment and the surrounding landscape. The project incorporates outdoor terraces and communal gardens that serve not only as recreational spaces but also as vital ecological components that contribute to the overall urban ecosystem. By blurring the boundaries between indoor and outdoor environments, the design provides a seamless transition for users, engaging them with their surroundings in a dynamic and interactive manner.
Engagement with the local community has culminated in a design that reflects cultural narratives, employing motifs and patterns that resonate with the heritage of the area. This respectful acknowledgment of local history fosters a sense of identity and pride among users and enhances the overall belongingness of the building within its context.
Overall, the comprehensive design approach delivers a multi-faceted architectural outcome that marries function with form, sustainability with aesthetics, and tradition with innovation. The project stands as a testament to the power of thoughtful architecture in shaping human experiences and fostering community connections. Readers are encouraged to delve deeper into the architectural plans, sections, designs, and ideas to gain further insights into this compelling project and appreciate the intricacies involved in its realization. Exploring these elements will undoubtedly provide a broader perspective on the architectural narrative crafted through this design.


























