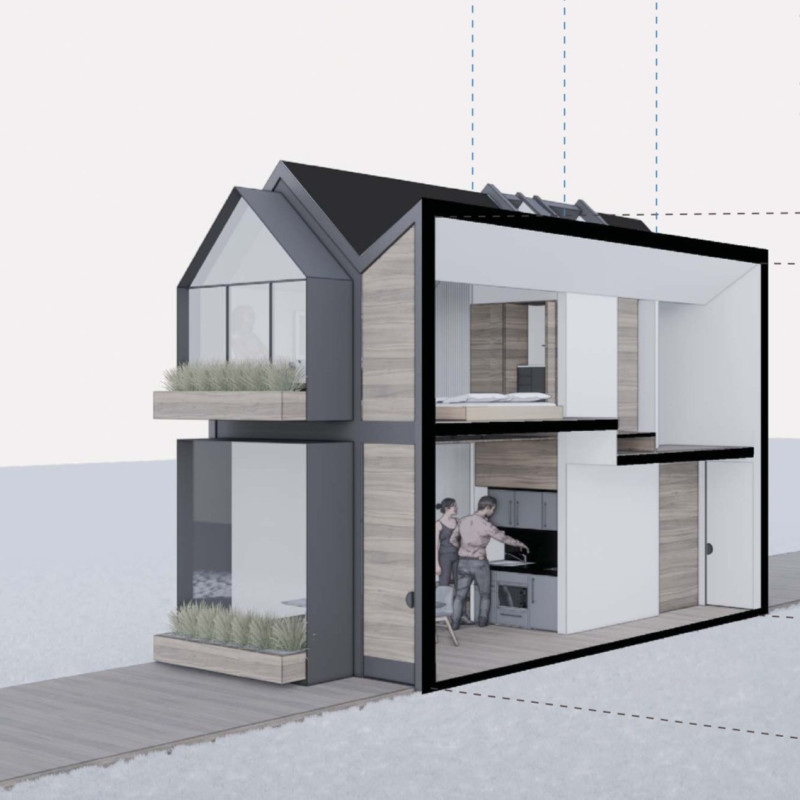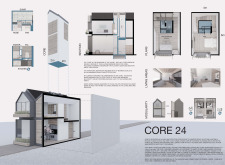5 key facts about this project
The function of CORE 24 goes beyond providing shelter; it is a versatile living environment capable of supporting various lifestyles and family configurations. At its core, the design integrates essential services and functional spaces into a compact model. The architectural layout features a prefabricated structural core that serves as the hub of activity, housing critical components such as plumbing, electrical wiring, and storage. This centralization allows the surrounding spaces—living, dining, and sleeping areas—to flow seamlessly, promoting an open-plan experience that enhances connectivity and interaction among inhabitants.
Key details of the project are evident in its material selection and design methodology. Natural wood finishes create a warm interior atmosphere, connecting the inhabitants to their environment while promoting sustainability. Additionally, energy-efficient fixtures are integrated throughout the design, emphasizing a reduction in electricity usage and a commitment to environmental stewardship. The use of sustainable water management systems is another highlight, showcasing an innovative approach to resource conservation by recycling greywater for non-potable purposes.
One of the unique aspects of the CORE 24 design is its emphasis on modularity. The entire structure can be assembled and disassembled with relative ease, making it particularly applicable for temporary housing situations following disasters. This ability to reposition the home as needed aligns with the growing need for flexible living solutions that can adapt to shifting circumstances. Furthermore, the architectural plans reflect a commitment to passive design strategies, enhancing natural lighting and ventilation within the space, which contributes to the overall comfort and livability.
Drawing attention to the spatial organization, CORE 24 is designed to suit the varied needs of modern families, encompassing flexible bedroom configurations that can adapt as they grow. The layout emphasizes multifunctionality, allowing spaces to transition from living to working or entertaining as required. This thoughtful arrangement promotes both efficiency and comfort, ensuring that residents can experience a high quality of life within a compact footprint.
The design philosophy underpinning CORE 24 highlights the importance of integration, where all elements of the project—from the architectural design to the selection of materials—work harmoniously to achieve a cohesive whole. This proactive approach to housing design is indicative of an evolving architectural landscape that prioritizes sustainability, adaptability, and community resilience.
Readers are encouraged to explore the project presentation for a closer look at the architectural plans, architectural sections, and architectural ideas behind CORE 24. This deeper engagement will provide a comprehensive understanding of the thoughtful design choices that inform this significant residential project.























