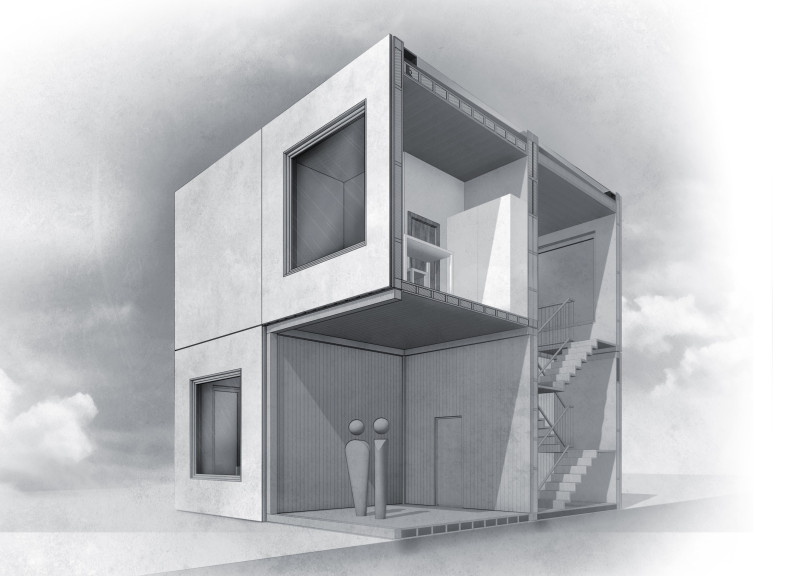5 key facts about this project
At the heart of this project is a modular unit measuring 3.6 meters on each side, resulting in a compact yet effective living space of approximately 12.96 square meters. This emphasis on small, manageable dimensions reflects a growing understanding of urban density while also offering a myriad of design possibilities. The functionality of the space is maximized through smart architectural planning, ensuring that every square meter serves a purpose, whether devoted to communal gathering, cooking, or private retreat.
The project represents a shift in architectural thought, challenging the conventional notions of what constitutes a home. It focuses on creating a livable environment that can evolve in response to the changing needs of its occupants. The modular nature of the design allows for an array of configurations, which can seamlessly combine multiple units to generate larger communal spaces. This adaptability fosters a sense of community and interaction, critical elements in urban settings as people look for connection amidst the hustle and bustle of city life.
Significant attention is given to the spatial arrangement within each unit. The interior design prioritizes the flow of movement, creating an inviting atmosphere while ensuring ease of use. Central features include an open-plan layout that encompasses living areas, kitchen, and dining spaces, optimizing the utility of the square footage. The design also accommodates private sleeping areas and essential facilities in a manner that allows for both functionality and privacy.
Material selection is a critical consideration in this architectural design. The project incorporates a diverse range of materials, including durable concrete for structural integrity, aesthetically pleasing wood for warmth, and metal elements that contribute to a modern aesthetic. The choice of materials not only addresses practical concerns, such as insulation and maintenance but also emphasizes a connection to environmental sustainability. The integration of thermal insulation solutions enhances energy efficiency, making the units viable options for living in various climates while minimizing the ecological footprint.
One of the standout features of this project is its transportability. The modular units can be delivered as prefabricated components, allowing for quicker assembly on-site or even relocation when necessary. This is particularly appealing in urban settings where land use is constantly evolving. The ability to adapt and reconfigure these units as community needs change exemplifies a forward-thinking approach to residential design.
The project also employs a minimalist aesthetic that complements its functional design. By stripping away unnecessary distractions, it focuses on essential elements, creating spaces that are both serene and purpose-driven. Large windows and appropriate placement ensure ample natural light floods the interiors, enhancing the living experience and encouraging occupants to engage more with their surroundings.
Unique design approaches in this project include innovative space-saving solutions and customizable façades. Residents can personalize their homes with various materials and finishes that reflect their style, allowing for a degree of individuality that is often lost in traditional housing developments. Through these customizable elements, the project promotes a sense of ownership and belonging, essential aspects of any residential community.
The architectural plans, sections, and designs presented in this project reflect a comprehensive thought process, guided by principles of sustainability, efficiency, and community engagement. By utilizing smart design strategies and flexible construction techniques, this project effectively addresses modern living challenges while offering innovative architectural ideas that can serve as a model for future developments.
For those interested in exploring this project further, the presentation provides a deeper understanding of its architectural plans, sections, and unique design elements. It’s an opportunity to witness firsthand how contemporary architecture can resonate with the evolving needs of society.

























