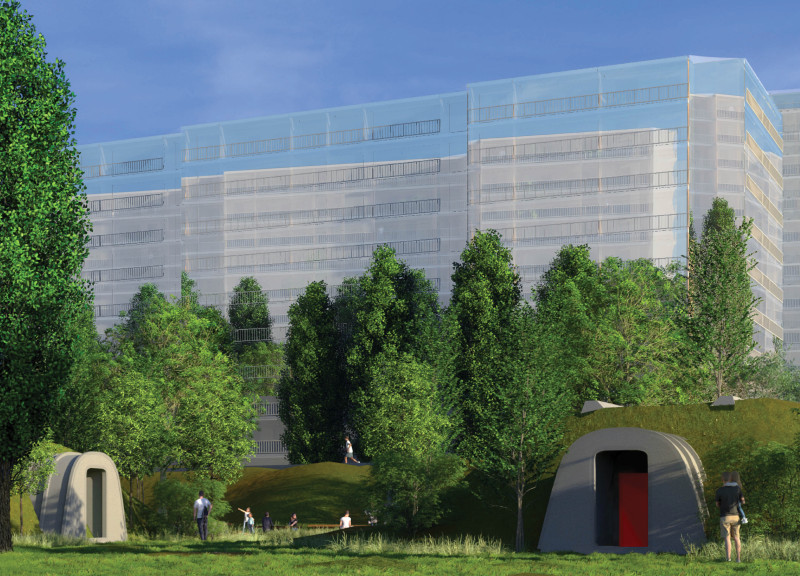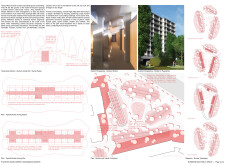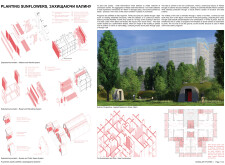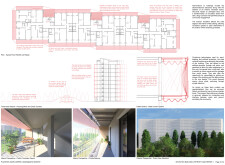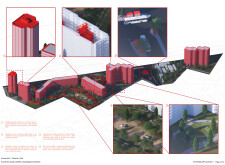5 key facts about this project
## Overview
Located in a post-conflict urban environment, the project addresses the challenges of resilience and community integration through a strategic repurposing of military bunkers. Designed to transition from protective shelters during times of conflict to vibrant community spaces in peacetime, the initiative emphasizes adaptive reuse, aiming to contribute positively to the urban fabric and foster social cohesion within a transformed landscape.
## Bunker Repurposing
The spatial arrangement incorporates bunkers throughout the site, allowing for a dual function—serving as secure structures in conflict and as public engagement venues in peaceful times. Each bunker features configurations that promote flexibility, transforming previously rigid installations into multifunctional areas that support shopping, dining, and social interactions, thereby aiding community recovery.
## Materiality and Public Integration
The design employs a strategic selection of materials that enhance both functionality and aesthetic engagement, including prefabricated concrete for durability, a blast curtain system for safety and camouflage, and warm wood finishes for inviting interiors. The integration of glass panels maximizes natural light and creates a sense of openness. Surrounding the bunkers, urban parks and community facilities reinforce social engagement, with playgrounds, sports areas, and performance centers designed to promote wellbeing and foster community ties. The overall spatial organization encourages connectivity and active engagement among residents, facilitating a sense of belonging within a harmonious urban context.


