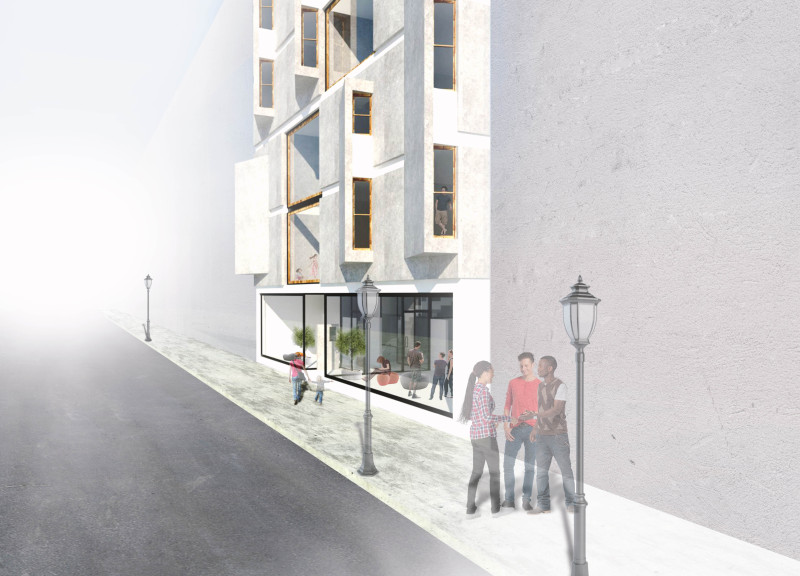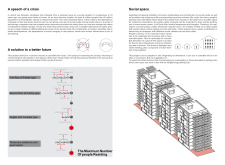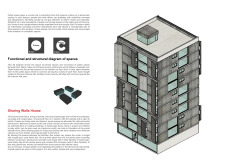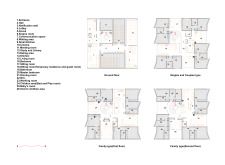5 key facts about this project
The design is organized into several well-defined zones to enhance the user experience. Public areas serve as catalysts for social engagement, including communal gardens, meeting rooms, and recreational facilities. These spaces are strategically located to promote spontaneous encounters and foster relationships among residents. Conversely, private living units are arranged as interconnected cubes around a central axis, providing both security and a sense of ownership while facilitating accessibility to communal areas.
Unique Design Approaches in Community Engagement
This project incorporates several innovative strategies that differentiate it from conventional housing developments. First, the spatial configuration allows for a variety of dwelling types, accommodating families, singles, and couples. This variety not only addresses housing diversity but also encourages inter-family connections. The integration of semi-public spaces dedicated to social activities enhances the sense of belonging among residents, leading to a more vibrant community atmosphere.
The use of natural materials, particularly concrete panels, glass elements, and wooden accents, reflects a commitment to durability and environment-friendly practices. Concrete provides structural benefits, while glass enhances transparency and daylighting in interior spaces. Wood adds warmth and texture, balancing the overall aesthetic of the design. These choices contribute to both the functionality and visual appeal of the project.
Spatial Dynamics and Functional Design Elements
The project's layout includes multiple levels, facilitating vertical circulation through staircases and elevators that promote accessibility. Ground floors are designed to be open and inviting, bridging the gap between indoor activities and outdoor spaces. Here, residents can participate in community events or leisurely interactions, enhancing the overall quality of life.
In summary, this architectural design is notable for its capacity to adapt to the evolving needs of contemporary urban living. It skillfully combines functional design with community principles, creating a space where individuals can thrive both socially and privately. For further insights into this project, including detailed architectural plans, sections, and design ideas, readers are encouraged to explore the project presentation for comprehensive information on its innovative features and architectural strategies.


























