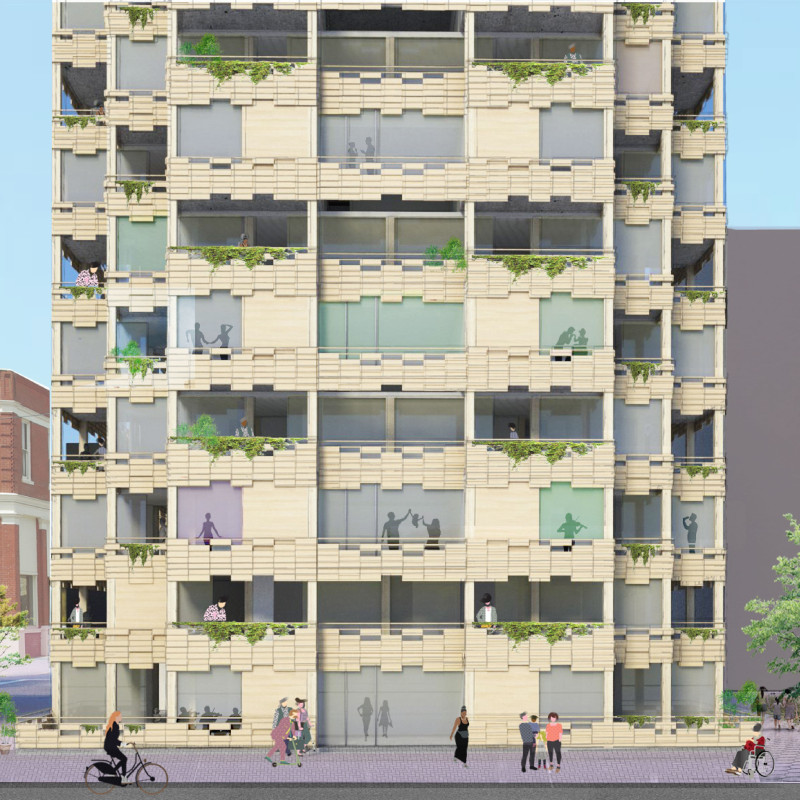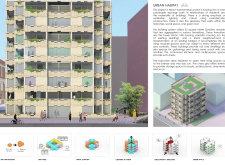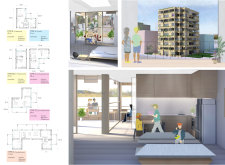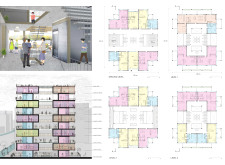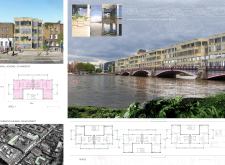5 key facts about this project
At its core, the Urban Habitat project represents a paradigm shift in how urban housing is conceptualized and implemented. It seeks to redefine the residential experience in the context of a rapidly growing urban environment, emphasizing adaptability and environmental responsibility. The project utilizes prefabricated modules, allowing for the efficient assembly of living units that cater to a variety of familial structures and lifestyle needs. Each module measures 5m x 5m, providing a scalable solution that can be tailored to suit specific site conditions, creating both compact studios and more expansive multi-bedroom units.
The project's functionality extends beyond individual living spaces. It incorporates shared communal areas designed to foster interaction among residents, which is increasingly essential in urban settings where loneliness can often be prevalent. These communal zones consist of multipurpose spaces, community kitchens, and landscaped gardens that invite social gatherings and activities. By designing these areas into the fabric of the architecture, the project encourages a sense of belonging, integrating individual lives into a larger community context.
When examining the details of the Urban Habitat project, the materiality of the building plays a crucial role in its functionality and overall aesthetic. The use of prefabricated concrete provides structural integrity while allowing for faster construction timelines. Large expanses of glass feature prominently in the design, facilitating natural light penetration that brightens interiors and connects residents visually with their surroundings. This choice not only enhances the wellbeing of residents but also minimizes reliance on artificial lighting during the day.
Wood accents serve to soften the concrete and glass combination, creating warm, inviting spaces that enhance livability. The integration of green roofs and balconies adorned with plants brings a vital ecological component to the project, promoting biodiversity while helping to improve air quality in urban areas. This thoughtful integration of natural elements into the architecture is a defining characteristic of the project, as it balances modern living with ecological mindfulness.
A unique aspect of the design is its innovative spatial organization which allows for a diverse range of apartment types while maintaining a cohesive aesthetic. The incorporation of balconies at various levels not only provides private outdoor spaces for residents but also adds visual interest to the building's facade. Furthermore, the layout promotes airflow and light, creating a comfortable living environment that resonates with contemporary demands for high-quality housing.
Moreover, the Urban Habitat project is notable for its adaptability to various urban contexts. The modular design can be implemented in different neighborhoods, making it an applicable solution for addressing housing shortages and infill developments in cities. By utilizing principles of parasitic housing and infill development, this project allows existing urban structures to coexist with new construction, enriching the urban fabric while catering to the immediate needs of residents.
The commitment to a design that values community and sustainability makes this project an essential reference in the dialogue about future residential architecture. By prioritizing both individual well-being and collective experience, the Urban Habitat project offers an ideal framework for addressing current and future housing challenges in densely populated areas. For those looking to delve deeper into the architectural plans, sections, designs, and overall conceptual ideas behind this noteworthy project, exploring the accompanying presentation materials will provide a comprehensive understanding of its innovative approach to urban housing.


