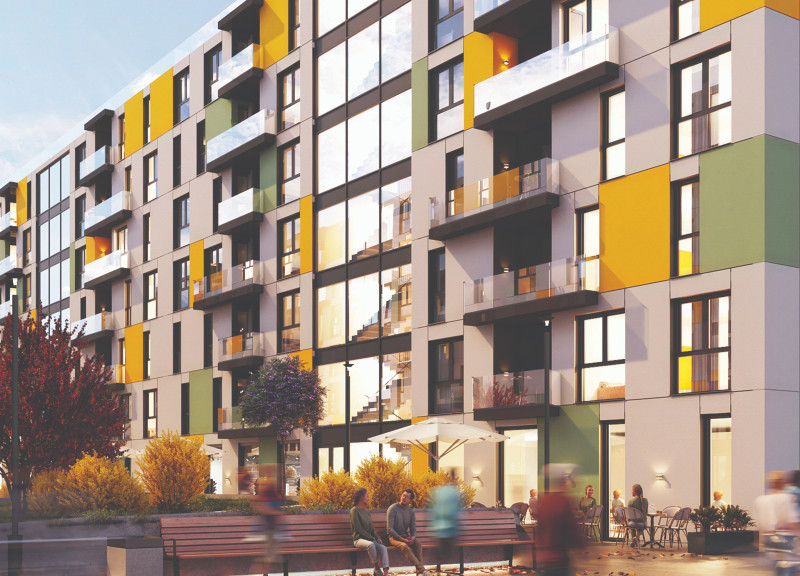5 key facts about this project
The complex includes a group of buildings arranged around a central communal area designed to serve as a gathering space for residents. This layout not only encourages interactions but also creates a sense of belonging within the community. The design concept incorporates a balance between private and shared spaces, allowing for community engagement while preserving individual privacy.
Innovative Use of Materials
A distinctive feature of this project is the deliberate selection of materials that not only serve aesthetic purposes but also contribute to sustainability and functionality. Precast concrete panels form the primary structure, providing durability and insulation. The use of large glass windows enhances natural light penetration and visual connectivity with the outdoor environment.
The architecture also employs colorful facade cladding, which aids in creating visual interest and promoting a sense of identity within the development. Incorporating wooden elements in balcony railings and seating areas adds warmth and a human-scale touch. Metal accents contribute to the durability of outdoor furnishings, ensuring longevity and reducing maintenance requirements. This thoughtful approach to materiality aligns with modern architectural practices focusing on sustainability and aesthetic harmony.
Community-Centric Design
The residential complex features several unique design elements that differentiate it from typical urban housing projects. Key among these is the inclusion of mixed-use spaces on the ground floor, which accommodates local businesses and amenities. This design choice not only supports economic sustainability but also enhances the convenience for residents.
The layout incorporates flexible living units that can adapt to changing family needs, offering room for growth and modification. Community gardens integrated into the landscape design foster a connection to nature and encourage residents to engage in gardening activities, promoting health and well-being.
The architectural plans include detailed diagrams illustrating the organization of spaces, an effective flow between public and private areas, and various sections that provide insight into structural strategies. These details contribute to the project’s innovative approach to residential living, making it a relevant model for future urban developments.
To explore this project further and gain deeper insights into the architectural plans, sections, and other design elements, engaging with the detailed presentation is encouraged. Review the architectural designs and ideas to appreciate the depth of thought that has gone into this thoughtful architectural endeavor.























